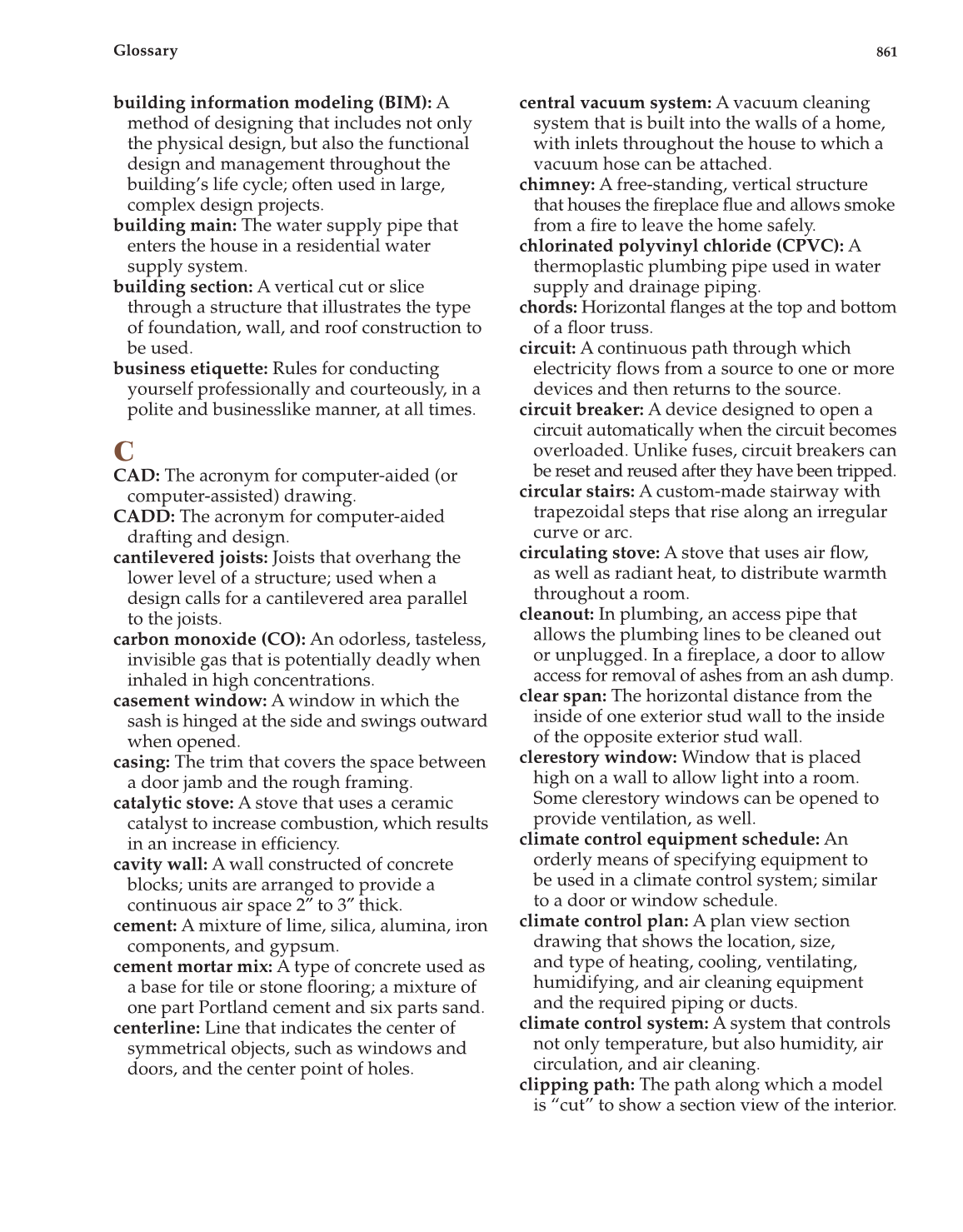861
Glossary
central vacuum system: A vacuum cleaning
system that is built into the walls of a home,
with inlets throughout the house to which a
vacuum hose can be attached.
chim ney: A free-standing, vertical structure
that houses the fi replace fl ue and allows smoke
from a fi re to leave the home safely.
chlorinated polyvinyl chloride (CPVC): A
thermoplastic plumbing pipe used in water
supply and drainage piping.
chords: Horizontal fl anges at the top and bottom
of a fl oor truss.
circuit: A continuous path through which
electricity fl ows from a source to one or more
devices and then returns to the source.
circuit breaker: A device designed to open a
circuit automatically when the circuit becomes
overloaded. Unlike fuses, circuit breakers can
be reset and reused after they have been tripped.
circular stairs: A custom-made stairway with
trapezoidal steps that rise along an irregular
curve or arc.
circulating stove: A stove that uses air fl ow,
as well as radiant heat, to distribute warmth
throughout a room.
cleanout: In plumbing, an access pipe that
allows the plumbing lines to be cleaned out
or unplugged. In a fi replace, a door to allow
access for removal of ashes from an ash dump.
clear span: The horizontal distance from the
inside of one exterior stud wall to the inside
of the opposite exterior stud wall.
clerestory window: Window that is placed
high on a wall to allow light into a room.
Some clerestory windows can be opened to
provide ventilation, as well.
climate control equipment schedule: An
orderly means of specifying equipment to
be used in a climate control system; similar
to a door or window schedule.
climate control plan: A plan view section
drawing that shows the location, size,
and type of heating, cooling, ventilating,
humidifying, and air cleaning equipment
and the required piping or ducts.
climate control system: A system that controls
not only temperature, but also humidity, air
circulation, and air cleaning.
clipping path: The path along which a model
is “cut” to show a section view of the interior.
building information modeling (BIM): A
method of designing that includes not only
the physical design, but also the functional
design and management throughout the
building’s life cycle; often used in large,
complex design projects.
building main: The water supply pipe that
enters the house in a residential water
supply system.
building section: A vertical cut or slice
through a structure that illustrates the type
of foundation, wall, and roof construction to
be used.
business etiquette: Rules for conducting
yourself professionally and courteously, in a
polite and businesslike manner, at all times.
C
CAD: The acronym for computer-aided (or
computer-assisted) drawing.
CADD: The acronym for computer-aided
drafting and design.
cantilevered joists: Joists that overhang the
lower level of a structure; used when a
design calls for a cantilevered area parallel
to the joists.
carbon monoxide (CO): An odorless, tasteless,
invisible gas that is potentially deadly when
inhaled in high concentrations.
casement window: A window in which the
sash is hinged at the side and swings outward
when opened.
casing: The trim that covers the space between
a door jamb and the rough framing.
catalytic stove: A stove that uses a ceramic
catalyst to increase combustion, which results
in an increase in effi ciency.
cavity wall: A wall constructed of concrete
blocks; units are arranged to provide a
continuous air space 2″ to 3″ thick.
cement: A mixture of lime, silica, alumina, iron
components, and gypsum.
cement mortar mix: A type of concrete used as
a base for tile or stone fl ooring; a mixture of
one part Portland cement and six parts sand.
centerline: Line that indicates the center of
symmetrical objects, such as windows and
doors, and the center point of holes.
