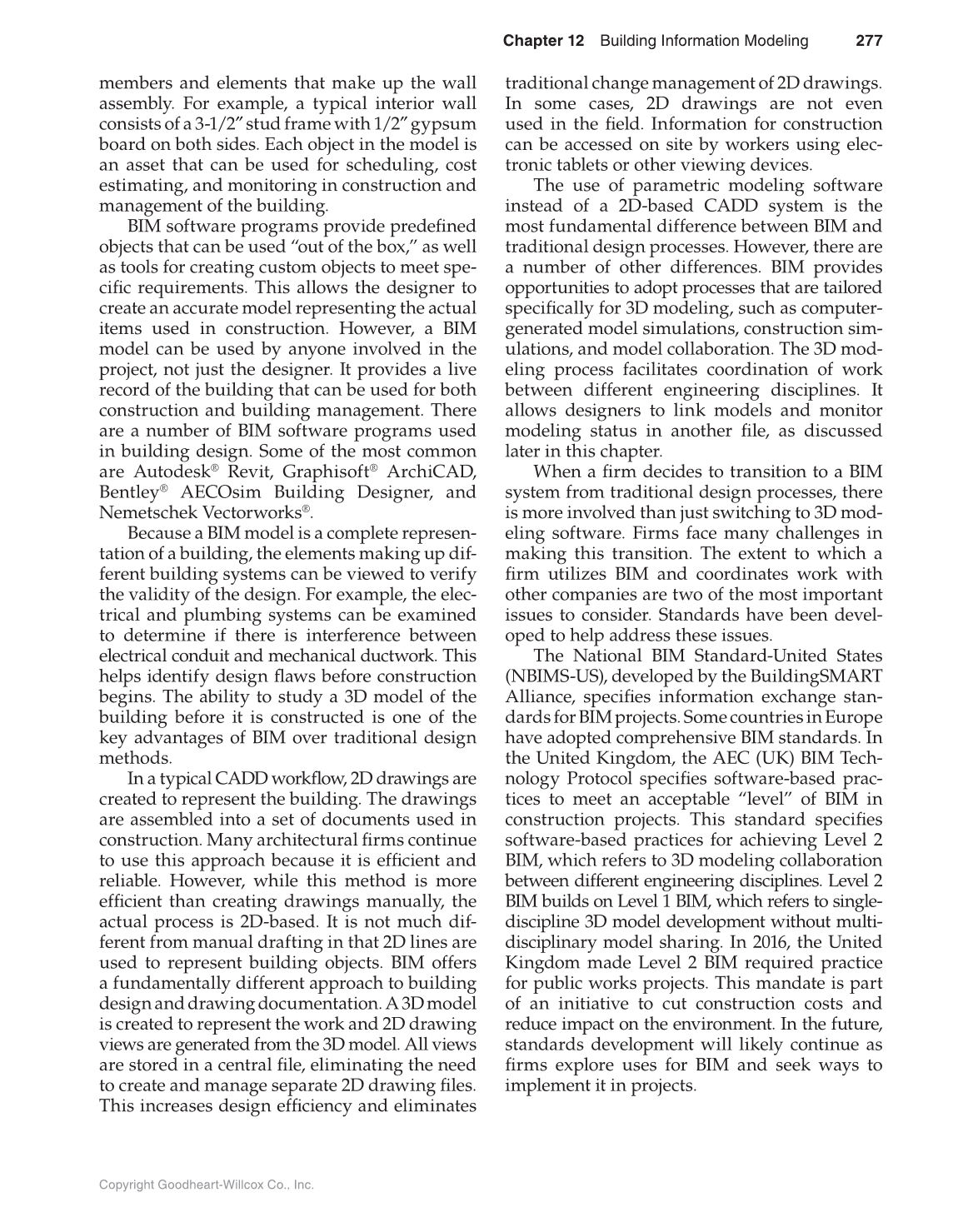Chapter 12 Building Information Modeling 277
traditional change management of 2D drawings.
In some cases, 2D drawings are not even
used in the fi eld. Information for construction
can be accessed on site by workers using elec-
tronic tablets or other viewing devices.
The use of parametric modeling software
instead of a 2D-based CADD system is the
most fundamental difference between BIM and
traditional design processes. However, there are
a number of other differences. BIM provides
opportunities to adopt processes that are tailored
specifi cally for 3D modeling, such as computer-
generated model simulations, construction sim-
ulations, and model collaboration. The 3D mod-
eling process facilitates coordination of work
between different engineering disciplines. It
allows designers to link models and monitor
modeling status in another fi le, as discussed
later in this chapter.
When a fi rm decides to transition to a BIM
system from traditional design processes, there
is more involved than just switching to 3D mod-
eling software. Firms face many challenges in
making this transition. The extent to which a
fi rm utilizes BIM and coordinates work with
other companies are two of the most important
issues to consider. Standards have been devel-
oped to help address these issues.
The National BIM Standard-United States
(NBIMS-US), developed by the BuildingSMART
Alliance, specifi es information exchange stan-
dards for BIM projects. Some countries in Europe
have adopted comprehensive BIM standards. In
the United Kingdom, the AEC (UK) BIM Tech-
nology Protocol specifi es software-based prac-
tices to meet an acceptable “level” of BIM in
construction projects. This standard specifi es
software-based practices for achieving Level 2
BIM, which refers to 3D modeling collaboration
between different engineering disciplines. Level 2
BIM builds on Level 1 BIM, which refers to single-
discipline 3D model development without multi-
disciplinary model sharing. In 2016, the United
Kingdom made Level 2 BIM required practice
for public works projects. This mandate is part
of an initiative to cut construction costs and
reduce impact on the environment. In the future,
standards development will likely continue as
fi rms explore uses for BIM and seek ways to
implement it in projects.
members and elements that make up the wall
assembly. For example, a typical interior wall
consists of a 3-1/2″ stud frame with 1/2″ gypsum
board on both sides. Each object in the model is
an asset that can be used for scheduling, cost
estimating, and monitoring in construction and
management of the building.
BIM software programs provide predefi ned
objects that can be used “out of the box,” as well
as tools for creating custom objects to meet spe-
cifi c requirements. This allows the designer to
create an accurate model representing the actual
items used in construction. However, a BIM
model can be used by anyone involved in the
project, not just the designer. It provides a live
record of the building that can be used for both
construction and building management. There
are a number of BIM software programs used
in building design. Some of the most common
are Autodesk® Revit, Graphisoft® ArchiCAD,
Bentley® AECOsim Building Designer, and
Nemetschek Vectorworks®.
Because a BIM model is a complete represen-
tation of a building, the elements making up dif-
ferent building systems can be viewed to verify
the validity of the design. For example, the elec-
trical and plumbing systems can be examined
to determine if there is interference between
electrical conduit and mechanical ductwork. This
helps identify design fl aws before construction
begins. The ability to study a 3D model of the
building before it is constructed is one of the
key advantages of BIM over traditional design
methods.
In a typical CADD workfl ow, 2D drawings are
created to represent the building. The drawings
are assembled into a set of documents used in
construction. Many architectural fi rms continue
to use this approach because it is effi cient and
reliable. However, while this method is more
effi cient than creating drawings manually, the
actual process is 2D-based. It is not much dif-
ferent from manual drafting in that 2D lines are
used to represent building objects. BIM offers
a fundamentally different approach to building
design and drawing documentation. A 3D model
is created to represent the work and 2D drawing
views are generated from the 3D model. All views
are stored in a central fi le, eliminating the need
to create and manage separate 2D drawing fi les.
This increases design effi ciency and eliminates
Copyright Goodheart-Willcox Co., Inc.
