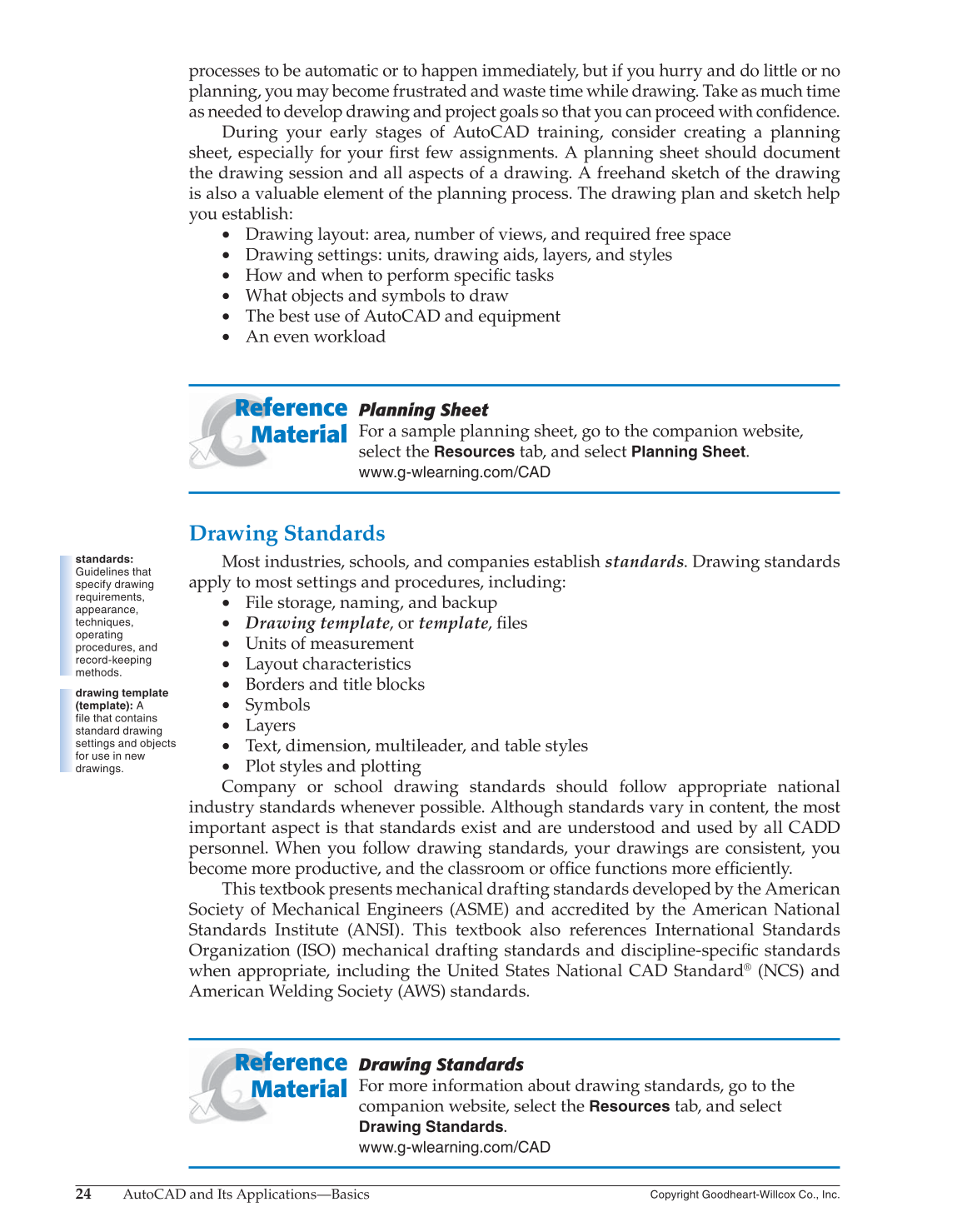24
AutoCAD and Its Applications—Basics
Copyright Goodheart-Willcox Co., Inc.
processes to be automatic or to happen immediately, but if you hurry and do little or no
planning, you may become frustrated and waste time while drawing. Take as much time
as needed to develop drawing and project goals so that you can proceed with confi dence.
During your early stages of AutoCAD training, consider creating a planning
sheet, especially for your fi rst few assignments. A planning sheet should document
the drawing session and all aspects of a drawing. A freehand sketch of the drawing
is also a valuable element of the planning process. The drawing plan and sketch help
you establish:
• Drawing layout: area, number of views, and required free space
• Drawing settings: units, drawing aids, layers, and styles
• How and when to perform specifi c tasks
• What objects and symbols to draw
• The best use of AutoCAD and equipment
• An even workload
Planning Sheet
For a sample planning sheet, go to the companion website,
select the
Resources
tab, and select
Planning
Sheet.
www.g-wlearning.com/CAD
Drawing Standards
Most industries, schools, and companies establish standards. Drawing standards
apply to most settings and procedures, including:
• File storage, naming, and backup
• Drawing template, or template, fi les
• Units of measurement
• Layout characteristics
• Borders and title blocks
• Symbols
• Layers
• Text, dimension, multileader, and table styles
• Plot styles and plotting
Company or school drawing standards should follow appropriate national
industry standards whenever possible. Although standards vary in content, the most
important aspect is that standards exist and are understood and used by all CADD
personnel. When you follow drawing standards, your drawings are consistent, you
become more productive, and the classroom or offi ce functions more effi ciently.
This textbook presents mechanical drafting standards developed by the American
Society of Mechanical Engineers (ASME) and accredited by the American National
Standards Institute (ANSI). This textbook also references International Standards
Organization (ISO) mechanical drafting standards and discipline-specifi c standards
when appropriate, including the United States National CAD Standard® (NCS) and
American Welding Society (AWS) standards.
Drawing Standards
For more information about drawing standards, go to the
companion website, select the
Resources
tab, and select
Drawing
Standards.
www.g-wlearning.com/CAD
Reference
Material
standards:
Guidelines that
specify drawing
requirements,
appearance,
techniques,
operating
procedures, and
record-keeping
methods.
drawing template
(template): A
file that contains
standard drawing
settings and objects
for use in new
drawings.
Reference
Material
