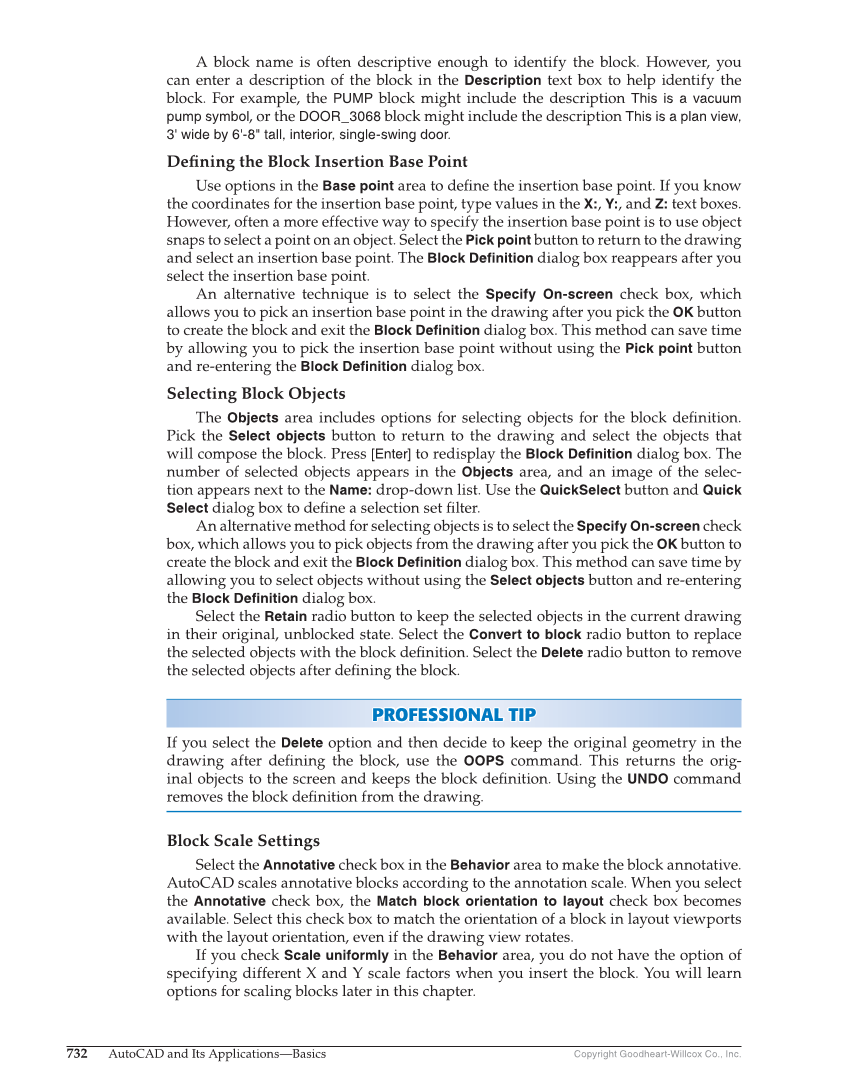732 AutoCAD and Its Applications—Basics Copyright Goodheart-Willcox Co., Inc. A block name is often descriptive enough to identify the block. However, you can enter a description of the block in the Description text box to help identify the block. For example, the PUMP block might include the description This is a vacuum pump symbol, or the DOOR_3068 block might include the description This is a plan view, 3' wide by 6'-8" tall, interior, single-swing door. Defi ning the Block Insertion Base Point Use options in the Base point area to defi ne the insertion base point. If you know the coordinates for the insertion base point, type values in the X:, Y:, and Z: text boxes. However, often a more effective way to specify the insertion base point is to use object snaps to select a point on an object. Select the Pick point button to return to the drawing and select an insertion base point. The Block Definition dialog box reappears after you select the insertion base point. An alternative technique is to select the Specify On-screen check box, which allows you to pick an insertion base point in the drawing after you pick the OK button to create the block and exit the Block Definition dialog box. This method can save time by allowing you to pick the insertion base point without using the Pick point button and re-entering the Block Definition dialog box. Selecting Block Objects The Objects area includes options for selecting objects for the block defi nition. Pick the Select objects button to return to the drawing and select the objects that will compose the block. Press [Enter] to redisplay the Block Definition dialog box. The number of selected objects appears in the Objects area, and an image of the selec- tion appears next to the Name: drop-down list. Use the QuickSelect button and Quick Select dialog box to defi ne a selection set fi lter. An alternative method for selecting objects is to select the Specify On-screen check box, which allows you to pick objects from the drawing after you pick the OK button to create the block and exit the Block Definition dialog box. This method can save time by allowing you to select objects without using the Select objects button and re-entering the Block Definition dialog box. Select the Retain radio button to keep the selected objects in the current drawing in their original, unblocked state. Select the Convert to block radio button to replace the selected objects with the block defi nition. Select the Delete radio button to remove the selected objects after defi ning the block. PROFESSIONAL TIP P R OFESSIONAL TIP If you select the Delete option and then decide to keep the original geometry in the drawing after defi ning the block, use the OOPS command. This returns the orig- inal objects to the screen and keeps the block defi nition. Using the UNDO command removes the block defi nition from the drawing. Block Scale Settings Select the Annotative check box in the Behavior area to make the block annotative. AutoCAD scales annotative blocks according to the annotation scale. When you select the Annotative check box, the Match block orientation to layout check box becomes available. Select this check box to match the orientation of a block in layout viewports with the layout orientation, even if the drawing view rotates. If you check Scale uniformly in the Behavior area, you do not have the option of specifying different X and Y scale factors when you insert the block. You will learn options for scaling blocks later in this chapter.
