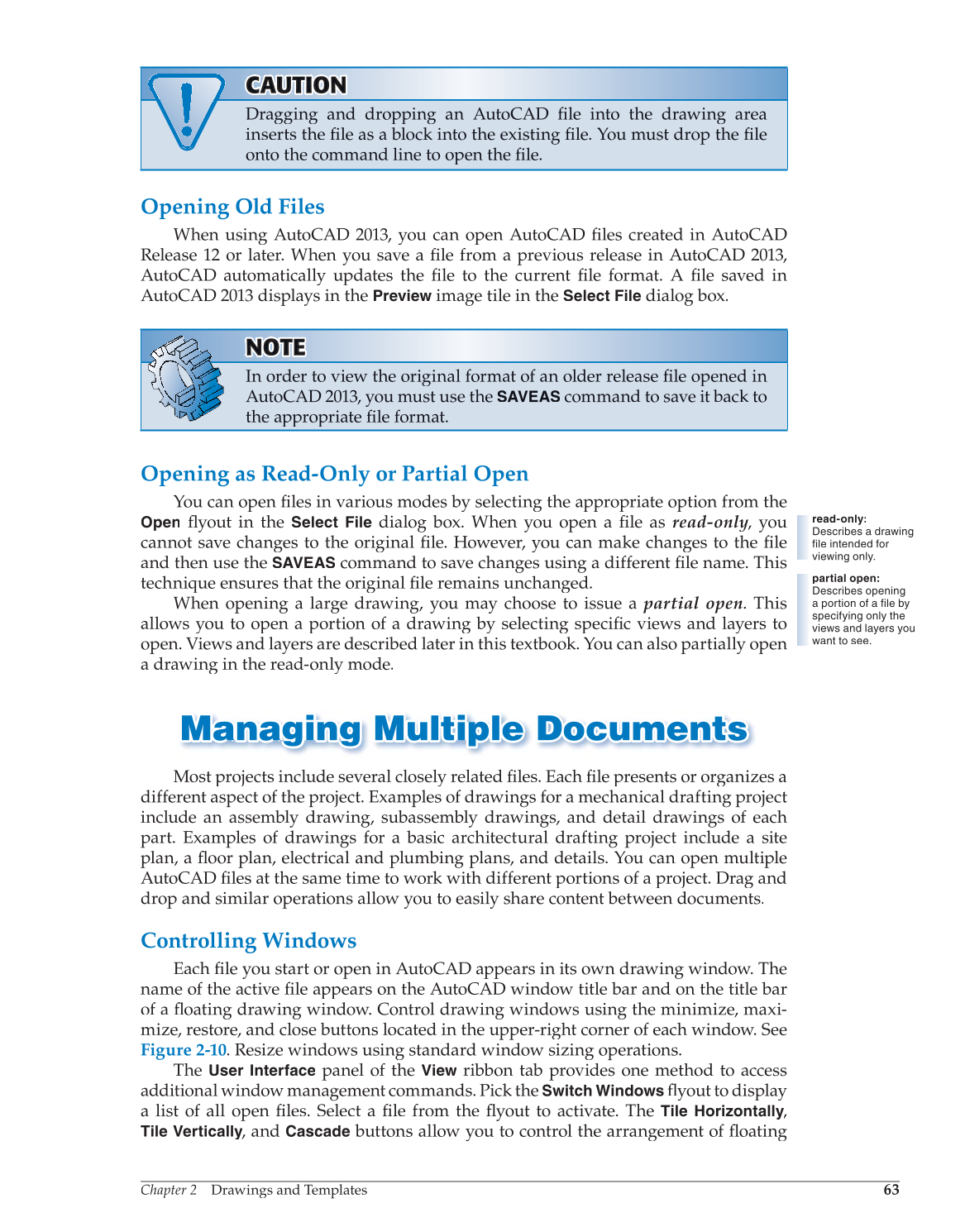Chapter 2 Drawings and Templates
63
Opening Old Files
When using AutoCAD 2013, you can open AutoCAD files created in AutoCAD fi
Release 12 or later. When you save a file from a previous release in AutoCAD 2013, fi
AutoCAD automatically updates the file to the current file fi format. A file fi saved in fi
AutoCAD 2013 displays in the
Preview
image tile in the
Select File
dialog box.
Opening as Read-Only or Partial Open
You can open fi les in various modes by selecting the appropriate option from the fi
Open
fl yout in the fl
Select File
dialog box. When you open a file as fi read-only, you y y
cannot save changes to the original file. However, you can make changes to the file fi fi
and then use the
SAVEAS
command to save changes using a different file name. This fi
technique ensures that the original fi le remains unchanged. fi
When opening a large drawing, you may choose to issue a partial open. This
allows you to open a portion of a drawing by selecting specific views and layers to fi
open. Views and layers are described later in this textbook. You can also partially open
a drawing in the read-only mode.
Managing Multiple Documents M a n a ging Multiple Document s
Most projects include several closely related files. Each file fi presents or organizes a fi
different aspect of the project. Examples of drawings for a mechanical drafting project
include an assembly drawing, subassembly drawings, and detail drawings of each
part. Examples of drawings for a basic architectural drafting project include a site
plan, a floor plan, electrical and plumbing plans, and details. You can open multiple fl
AutoCAD files at the same time to work with different portions of a project. Drag and fi
drop and similar operations allow you to easily share content between documents.
Controlling Windows
Each fi le you start or open in AutoCAD appears in its own drawing window. The fi
name of the active file appears on the AutoCAD window title bar and on the title bar fi
of a floating drawing window. Control drawing windows using the minimize, maxi- fl
mize, restore, and close buttons located in the upper-right corner of each window. See
Figure 2-10. Resize windows using standard window sizing operations.
The
User Interface
panel of the
View
ribbon tab provides one method to access
additional window management commands. Pick the
Switch Windows
fl yout to display fl
a list of all open files. Select a file fi from the flyout fi to activate. The fl
Tile
Horizontally,y
y
Tile
Vertically, and
y y Cascade
buttons allow you to control the arrangement of floating fl
CAUTION A O CA U A U T U T TI O N
Dragging and dropping an AutoCAD fi le into the drawing area fi
inserts the fi le as a block into the existing file. fi You must drop the file fi fi
onto the command line to open the file. fi
NOTEO N T OT OT TE
In order to view the original format of an older release file opened in fi
AutoCAD 2013, you must use the
SAVEAS
command to save it back to
the appropriate file format. fi
read-only:
Describes a drawing
file intended for
viewing only.
partial open:
Describes opening
a portion of a file by
specifying only the
views and layers you
want to see.
