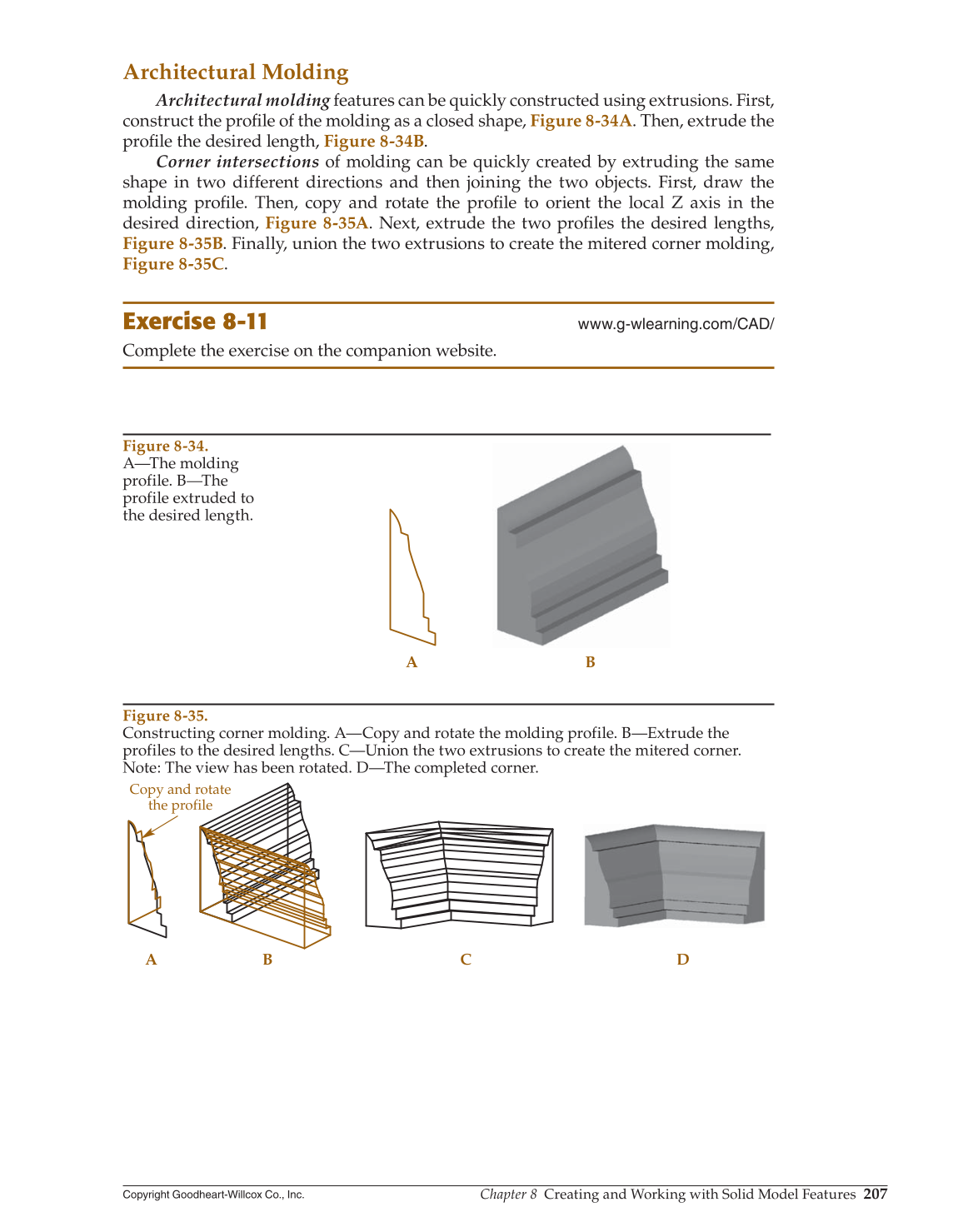Chapter 8 Creating and Working with Solid Model Features
207
Copyright Goodheart-Willcox Co., Inc.
Architectural Molding
Architectural molding features can be quickly constructed using extrusions. First,
construct the profi le of the molding as a closed shape, Figure 8-34A. Then, extrude the
profi le the desired length, Figure 8-34B.
Corner intersections of molding can be quickly created by extruding the same
shape in two different directions and then joining the two objects. First, draw the
molding profi le. Then, copy and rotate the profi le to orient the local Z axis in the
desired direction, Figure 8-35A. Next, extrude the two profi les the desired lengths,
Figure 8-35B. Finally, union the two extrusions to create the mitered corner molding,
Figure 8-35C.
Exercise 8-11
www.g-wlearning.com/CAD/
Complete the exercise on the companion website.
Copy and rotate
the profile
B A C D
A B
Figure 8-34.
A—The molding
profile. B—The
profile extruded to
the desired length.
Figure 8-35.
Constructing corner molding. A—Copy and rotate the molding profile. B—Extrude the
profiles to the desired lengths. C—Union the two extrusions to create the mitered corner.
Note: The view has been rotated. D—The completed corner.
