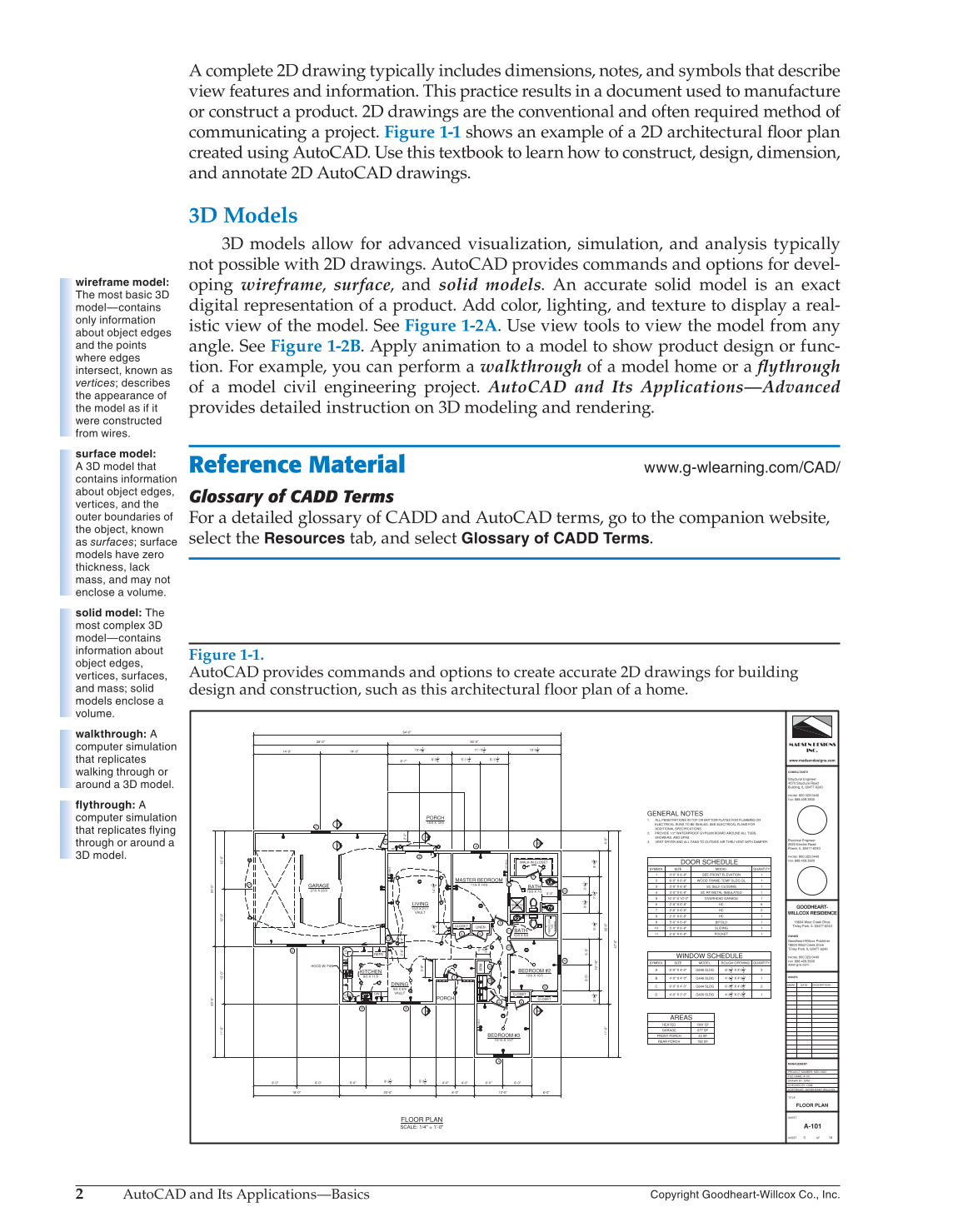2
AutoCAD and Its Applications—Basics
Copyright Goodheart-Willcox Co., Inc.
A complete 2D drawing typically includes dimensions, notes, and symbols that describe
view features and information. This practice results in a document used to manufacture
or construct a product. 2D drawings are the conventional and often required method of
communicating a project. Figure 1-1 shows an example of a 2D architectural fl oor plan
created using AutoCAD. Use this textbook to learn how to construct, design, dimension,
and annotate 2D AutoCAD drawings.
3D Models
3D models allow for advanced visualization, simulation, and analysis typically
not possible with 2D drawings. AutoCAD provides commands and options for devel-
oping wireframe, surface, and solid models. An accurate solid model is an exact
digital representation of a product. Add color, lighting, and texture to display a real-
istic view of the model. See Figure 1-2A. Use view tools to view the model from any
angle. See Figure 1-2B. Apply animation to a model to show product design or func-
tion. For example, you can perform a walkthrough of a model home or a fl ythrough
of a model civil engineering project. AutoCAD and Its Applications—Advanced
provides detailed instruction on 3D modeling and rendering.
Reference Material
www.g-wlearning.com/CAD/
Glossary of CADD Terms
For a detailed glossary of CADD and AutoCAD terms, go to the companion website,
select the
Resources
tab, and select
Glossary of CADD
Terms.
wireframe model:
The most basic 3D
model—contains
only information
about object edges
and the points
where edges
intersect, known as
vertices; describes
the appearance of
the model as if it
were constructed
from wires.
surface model:
A 3D model that
contains information
about object edges,
vertices, and the
outer boundaries of
the object, known
as surfaces; surface
models have zero
thickness, lack
mass, and may not
enclose a volume.
solid model: The
most complex 3D
model—contains
information about
object edges,
vertices, surfaces,
and mass; solid
models enclose a
volume.
walkthrough: A
computer simulation
that replicates
walking through or
around a 3D model.
flythrough: A
computer simulation
that replicates flying
through or around a
3D model.
Figure 1-1.
AutoCAD provides commands and options to create accurate 2D drawings for building
design and construction, such as this architectural floor plan of a home.
MADSEN DESIGNS
INC.
