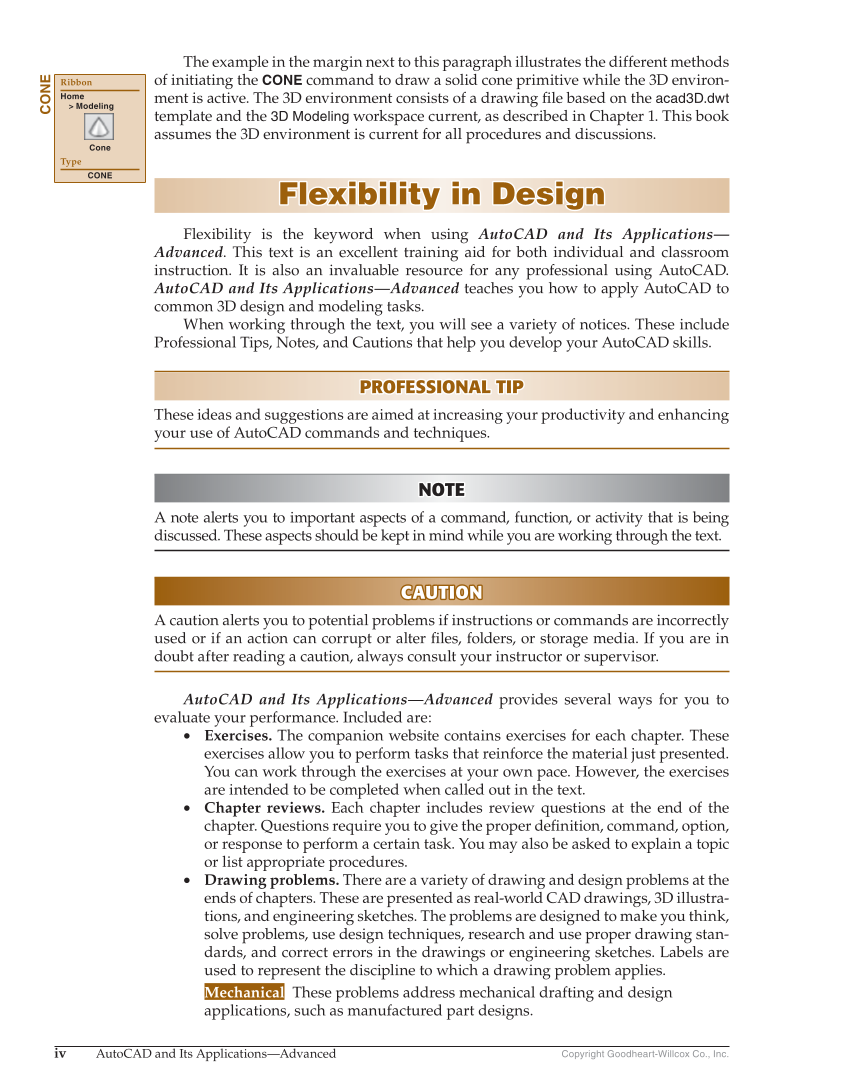iv AutoCAD and Its Applications—Advanced Copyright Goodheart-Willcox Co., Inc. The example in the margin next to this paragraph illustrates the different methods of initiating the CONE command to draw a solid cone primitive while the 3D environ- ment is active. The 3D environment consists of a drawing fi le based on the acad3D.dwt template and the 3D Modeling workspace current, as described in Chapter 1. This book assumes the 3D environment is current for all procedures and discussions. Flexibility in Design Flexibility in Design Flexibility is the keyword when using AutoCAD and Its Applications— Advanced. This text is an excellent training aid for both individual and classroom instruction. It is also an invaluable resource for any professional using AutoCAD. AutoCAD and Its Applications—Advanced teaches you how to apply AutoCAD to common 3D design and modeling tasks. When working through the text, you will see a variety of notices. These include Professional Tips, Notes, and Cautions that help you develop your AutoCAD skills. PROFESSIONAL TIP PROFESSIONAL TIP These ideas and suggestions are aimed at increasing your productivity and enhancing your use of AutoCAD commands and techniques. NOTE NOTE A note alerts you to important aspects of a command, function, or activity that is being discussed. These aspects should be kept in mind while you are working through the text. CAUTION CAUTION A caution alerts you to potential problems if instructions or commands are incorrectly used or if an action can corrupt or alter fi les, folders, or storage media. If you are in doubt after reading a caution, always consult your instructor or supervisor. AutoCAD and Its Applications—Advanced provides several ways for you to evaluate your performance. Included are: • Exercises. The companion website contains exercises for each chapter. These exercises allow you to perform tasks that reinforce the material just presented. You can work through the exercises at your own pace. However, the exercises are intended to be completed when called out in the text. • Chapter reviews. Each chapter includes review questions at the end of the chapter. Questions require you to give the proper defi nition, command, option, or response to perform a certain task. You may also be asked to explain a topic or list appropriate procedures. • Drawing problems. There are a variety of drawing and design problems at the ends of chapters. These are presented as real-world CAD drawings, 3D illustra- tions, and engineering sketches. The problems are designed to make you think, solve problems, use design techniques, research and use proper drawing stan- dards, and correct errors in the drawings or engineering sketches. Labels are used to represent the discipline to which a drawing problem applies. Mechanical These problems address mechanical drafting and design applications, such as manufactured part designs. CONE Ribbon Home Modeling Cone Type CONE
