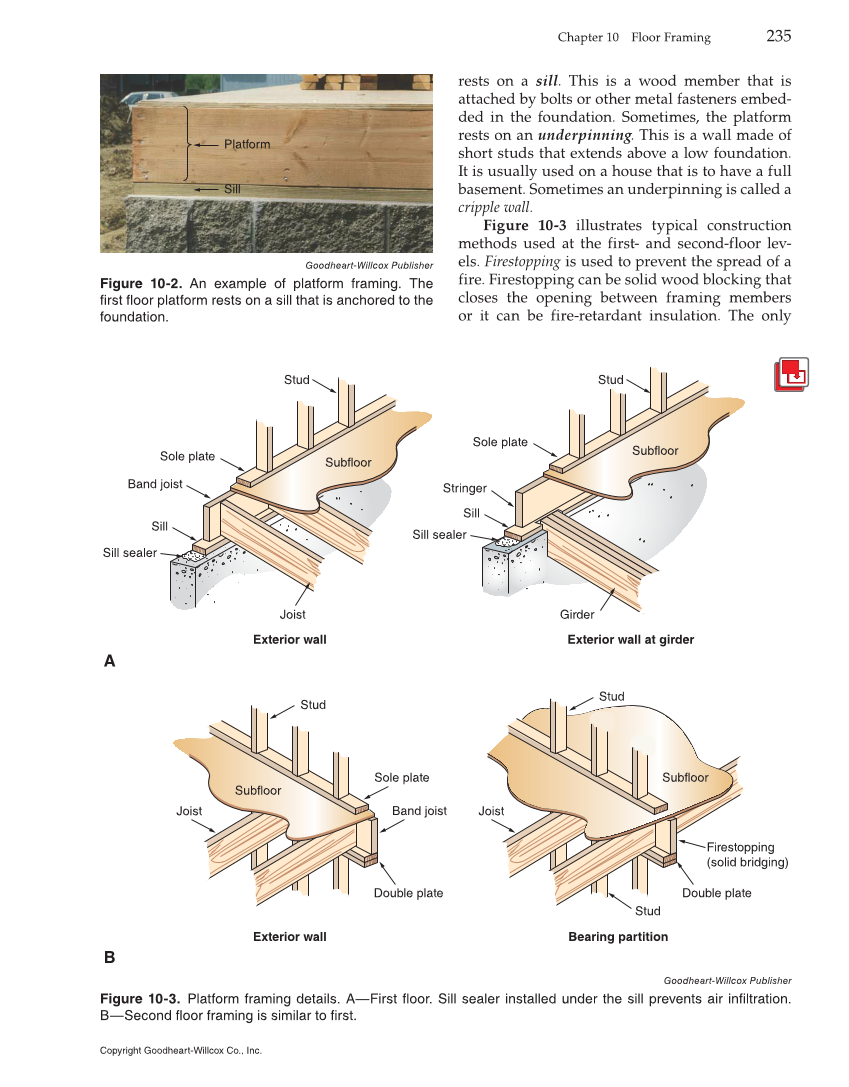Chapter 10 Floor Framing 235 rests on a sill. This is a wood member that is attached by bolts or other metal fasteners embed- ded in the foundation. Sometimes, the platform rests on an underpinning. This is a wall made of short studs that extends above a low foundation. It is usually used on a house that is to have a full basement. Sometimes an underpinning is called a cripple wall. Figure 10-3 illustrates typical construction methods used at the first- and second-floor lev- els. Firestopping is used to prevent the spread of a fire. Firestopping can be solid wood blocking that closes the opening between framing members or it can be fire-retardant insulation. The only Platform Sill Goodheart-Willcox Publisher Figure 10-2. An example of platform framing. The first floor platform rests on a sill that is anchored to the foundation. Stud Subfloor Joist Exterior wall Sole plate Band joist Sill Sill sealer Subfloor Stud Sole plate Stringer Sill Sill sealer Girder Exterior wall at girder A Exterior wall B Bearing partition Joist Double plate Sole plate Band joist Stud Subfloor Subfloor Joist Double plate Firestopping (solid bridging) Stud Stud Goodheart-Willcox Publisher Figure 10-3. Platform framing details. A—First floor. Sill sealer installed under the sill prevents air infiltration. B—Second floor framing is similar to first. Copyright Goodheart-Willcox Co., Inc.
