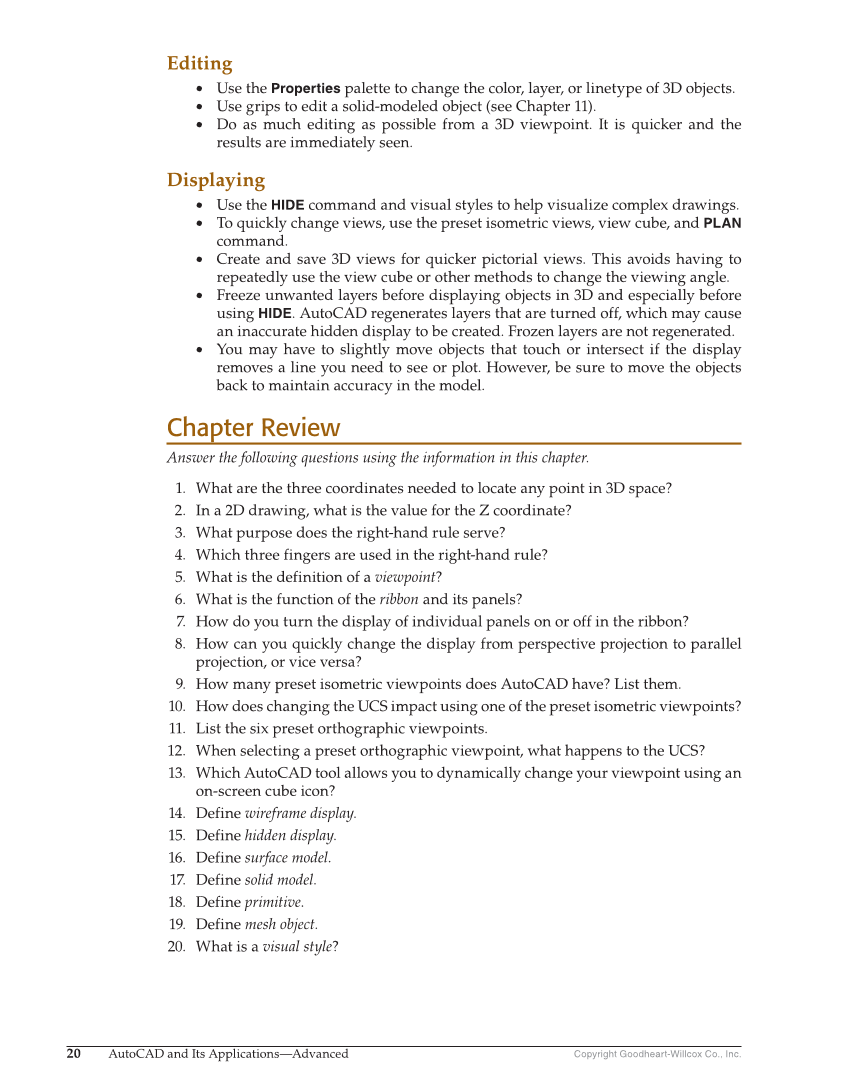20 AutoCAD and Its Applications—Advanced Copyright Goodheart-Willcox Co., Inc. Editing • Use the Properties palette to change the color, layer, or linetype of 3D objects. • Use grips to edit a solid-modeled object (see Chapter 11). • Do as much editing as possible from a 3D viewpoint. It is quicker and the results are immediately seen. Displaying • Use the HIDE command and visual styles to help visualize complex drawings. • To quickly change views, use the preset isometric views, view cube, and PLAN command. • Create and save 3D views for quicker pictorial views. This avoids having to repeatedly use the view cube or other methods to change the viewing angle. • Freeze unwanted layers before displaying objects in 3D and especially before using HIDE. AutoCAD regenerates layers that are turned off, which may cause an inaccurate hidden display to be created. Frozen layers are not regenerated. • You may have to slightly move objects that touch or intersect if the display removes a line you need to see or plot. However, be sure to move the objects back to maintain accuracy in the model. Chapter Review Answer the following questions using the information in this chapter. 1. What are the three coordinates needed to locate any point in 3D space? 2. In a 2D drawing, what is the value for the Z coordinate? 3. What purpose does the right-hand rule serve? 4. Which three fingers are used in the right-hand rule? 5. What is the definition of a viewpoint? 6. What is the function of the ribbon and its panels? 7. How do you turn the display of individual panels on or off in the ribbon? 8. How can you quickly change the display from perspective projection to parallel projection, or vice versa? 9. How many preset isometric viewpoints does AutoCAD have? List them. 10. How does changing the UCS impact using one of the preset isometric viewpoints? 11. List the six preset orthographic viewpoints. 12. When selecting a preset orthographic viewpoint, what happens to the UCS? 13. Which AutoCAD tool allows you to dynamically change your viewpoint using an on-screen cube icon? 14. Define wireframe display. 15. Define hidden display. 16. Define surface model. 17. Define solid model. 18. Define primitive. 19. Define mesh object. 20. What is a visual style?
