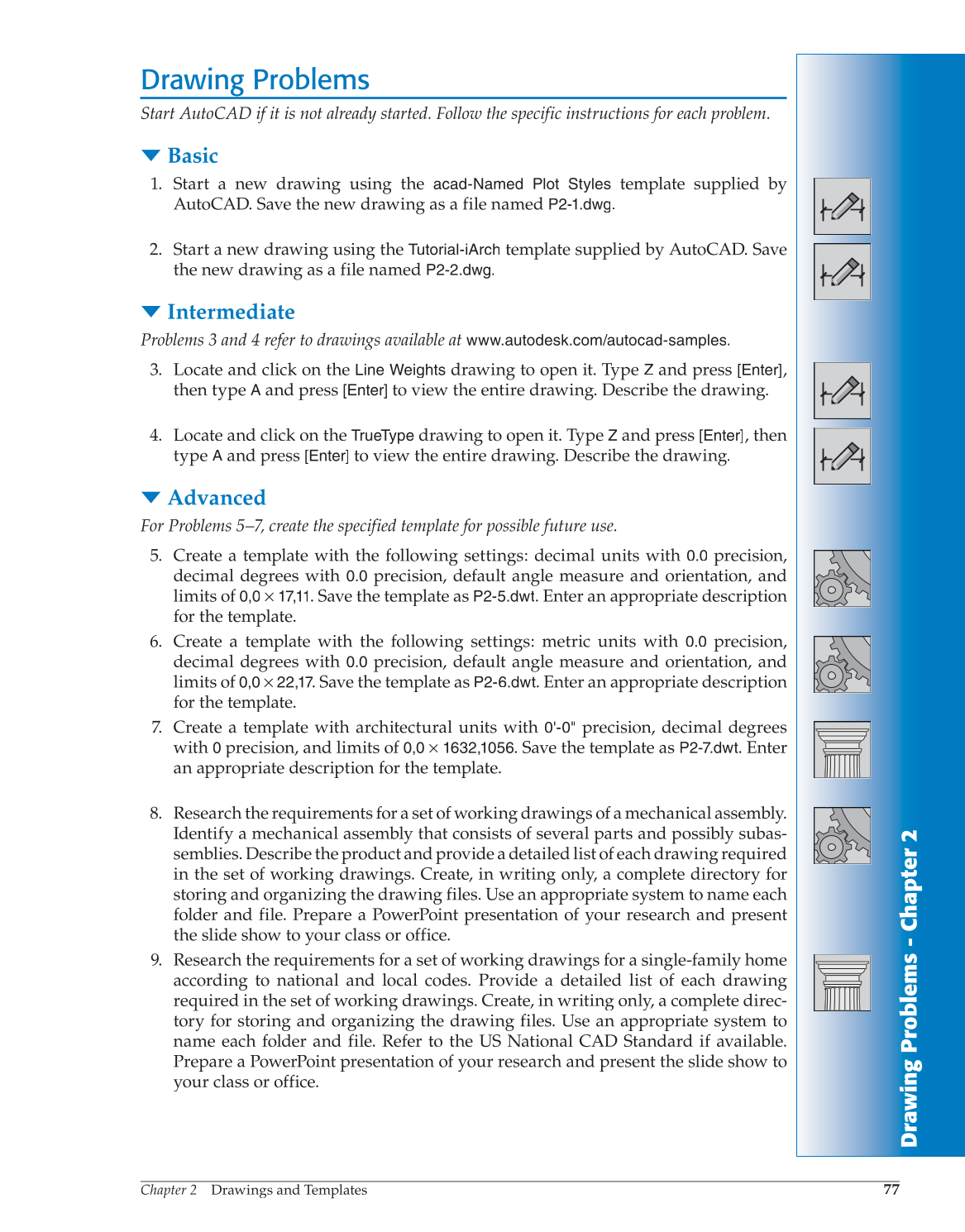Drawing
Problems
-
Chapter
2
Chapter 2 Drawings and Templates
77
Drawing Problems
Start AutoCAD if it is not already started. Follow the specific instructions for each problem.
▼
Basic
1. Start a new drawing using the
acad-Named Plot Styles
template supplied by
AutoCAD. Save the new drawing as a file named P2-1.dwg.
2. Start a new drawing using the
Tutorial-iArch
template supplied by AutoCAD. Save
the new drawing as a file named P2-2.dwg.
▼
Intermediate
Problems 3 and 4 refer to drawings available at www.autodesk.com/autocad-samples.
3. Locate and click on the
Line Weights
drawing to open it. Type
Z
and press [Enter],
then type
A
and press
[Enter]
to view the entire drawing. Describe the drawing.
4. Locate and click on the
TrueType
drawing to open it. Type
Z
and press [Enter], then
type
A
and press
[Enter]
to view the entire drawing. Describe the drawing.
▼
Advanced
For Problems 5–7, create the specified template for possible future use.
5. Create a template with the following settings: decimal units with
0.0
precision,
decimal degrees with
0.0
precision, default angle measure and orientation, and
limits of
0,0
× 17,11. Save the template as P2-5.dwt. Enter an appropriate description
for the template.
6. Create a template with the following settings: metric units with
0.0
precision,
decimal degrees with
0.0
precision, default angle measure and orientation, and
limits of
0,0
× 22,17. Save the template as
7 7
P2-6.dwt. Enter an appropriate description
for the template.
7. Create a template with architectural units with
0'-0"
precision, decimal degrees
with
0
precision, and limits of
0,0
× 1632,1056. Save the template as P2-7.dwt. Enter
an appropriate description for the template.
8. Research the requirements for a set of working drawings of a mechanical assembly.
Identify a mechanical assembly that consists of several parts and possibly subas-
semblies. Describe the product and provide a detailed list of each drawing required
in the set of working drawings. Create, in writing only, a complete directory for
storing and organizing the drawing files. Use an appropriate system to name each
folder and file. Prepare a PowerPoint presentation of your research and present
the slide show to your class or office.
9. Research the requirements for a set of working drawings for a single-family home
according to national and local codes. Provide a detailed list of each drawing
required in the set of working drawings. Create, in writing only, a complete direc-
tory for storing and organizing the drawing files. Use an appropriate system to
name each folder and file. Refer to the US National CAD Standard if available.
Prepare a PowerPoint presentation of your research and present the slide show to
your class or office.
