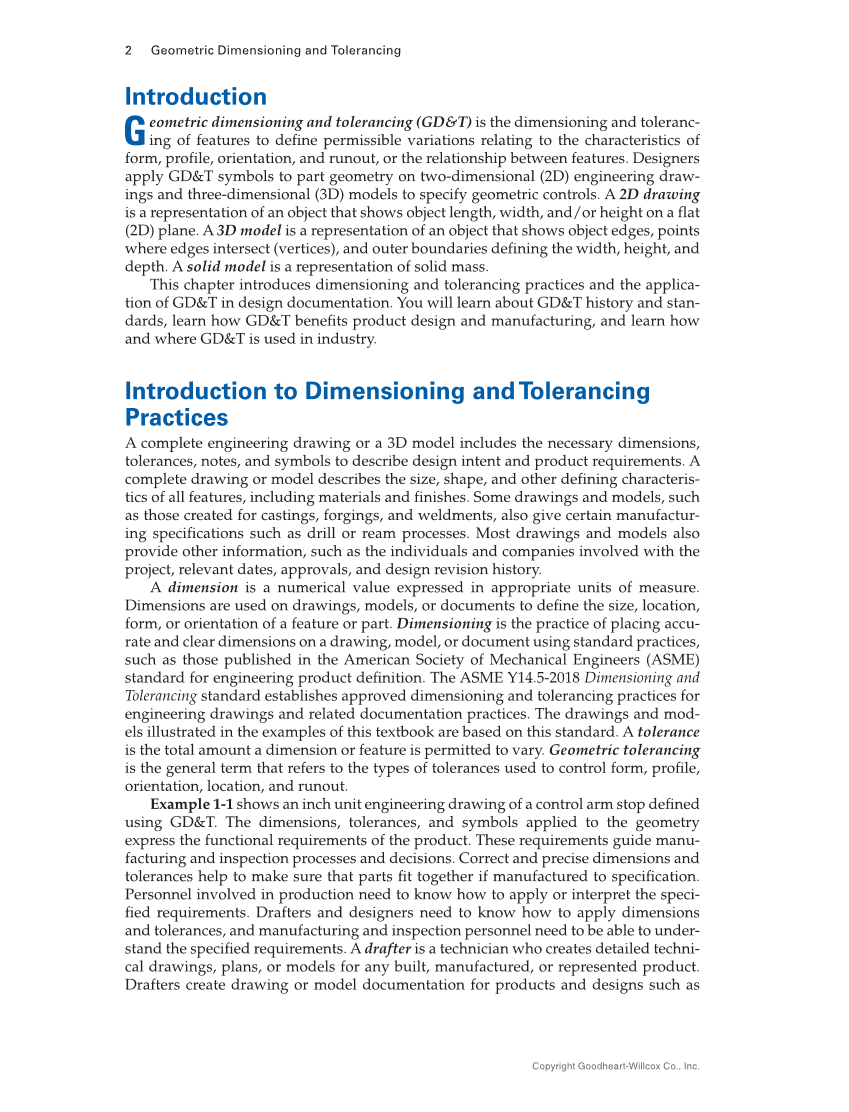2 Geometric Dimensioning and Tolerancing Copyright Goodheart-Willcox Co., Inc. Introduction G eometric dimensioning and tolerancing (GD&T) is the dimensioning and toleranc- ing of features to define permissible variations relating to the characteristics of form, profile, orientation, and runout, or the relationship between features. Designers apply GD&T symbols to part geometry on two-dimensional (2D) engineering draw- ings and three-dimensional (3D) models to specify geometric controls. A 2D drawing is a representation of an object that shows object length, width, and/or height on a flat (2D) plane. A 3D model is a representation of an object that shows object edges, points where edges intersect (vertices), and outer boundaries defining the width, height, and depth. A solid model is a representation of solid mass. This chapter introduces dimensioning and tolerancing practices and the applica- tion of GD&T in design documentation. You will learn about GD&T history and stan- dards, learn how GD&T benefits product design and manufacturing, and learn how and where GD&T is used in industry. Introduction to Dimensioning and Tolerancing Practices A complete engineering drawing or a 3D model includes the necessary dimensions, tolerances, notes, and symbols to describe design intent and product requirements. A complete drawing or model describes the size, shape, and other defining characteris- tics of all features, including materials and finishes. Some drawings and models, such as those created for castings, forgings, and weldments, also give certain manufactur- ing specifications such as drill or ream processes. Most drawings and models also provide other information, such as the individuals and companies involved with the project, relevant dates, approvals, and design revision history. A dimension is a numerical value expressed in appropriate units of measure. Dimensions are used on drawings, models, or documents to define the size, location, form, or orientation of a feature or part. Dimensioning is the practice of placing accu- rate and clear dimensions on a drawing, model, or document using standard practices, such as those published in the American Society of Mechanical Engineers (ASME) standard for engineering product definition. The ASME Y14.5-2018 Dimensioning and Tolerancing standard establishes approved dimensioning and tolerancing practices for engineering drawings and related documentation practices. The drawings and mod- els illustrated in the examples of this textbook are based on this standard. A tolerance is the total amount a dimension or feature is permitted to vary. Geometric tolerancing is the general term that refers to the types of tolerances used to control form, profile, orientation, location, and runout. Example 1-1 shows an inch unit engineering drawing of a control arm stop defined using GD&T. The dimensions, tolerances, and symbols applied to the geometry express the functional requirements of the product. These requirements guide manu- facturing and inspection processes and decisions. Correct and precise dimensions and tolerances help to make sure that parts fit together if manufactured to specification. Personnel involved in production need to know how to apply or interpret the speci- fied requirements. Drafters and designers need to know how to apply dimensions and tolerances, and manufacturing and inspection personnel need to be able to under- stand the specified requirements. A drafter is a technician who creates detailed techni- cal drawings, plans, or models for any built, manufactured, or represented product. Drafters create drawing or model documentation for products and designs such as
