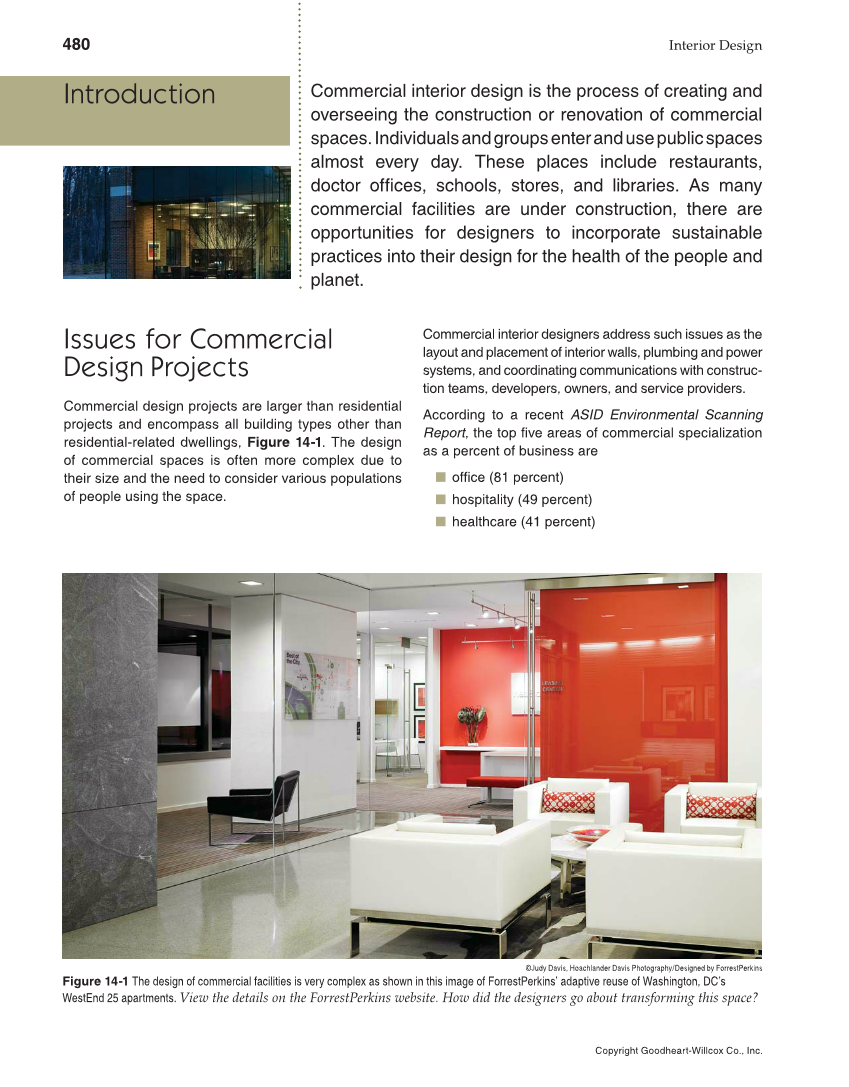480 Interior Design Copyright Goodheart-Willcox Co., Inc. Issues for Commercial Design Projects Commercial design projects are larger than residential projects and encompass all building types other than residential-related dwellings, Figure 14-1. The design of commercial spaces is often more complex due to their size and the need to consider various populations of people using the space. Commercial interior designers address such issues as the layout and placement of interior walls, plumbing and power systems, and coordinating communications with construc- tion teams, developers, owners, and service providers. According to a recent ASID Environmental Scanning Report, the top fi ve areas of commercial specialization as a percent of business are ■ offi ce (81 percent) ■ hospitality (49 percent) ■ healthcare (41 percent) Introduction Commercial interior design is the process of creating and overseeing the construction or renovation of commercial spaces. Individuals and groups enter and use public spaces almost every day. These places include restaurants, doctor offi ces, schools, stores, and libraries. As many commercial facilities are under construction, there are opportunities for designers to incorporate sustainable practices into their design for the health of the people and planet. ©Judy Davis, Hoachlander Davis Photography/Designed by ForrestPerkins Figure 14-1 The design of commercial facilities is very complex as shown in this image of ForrestPerkins’ adaptive reuse of Washington, DC’s WestEnd 25 apartments. View the details on the ForrestPerkins website. How did the designers go about transforming this space?
