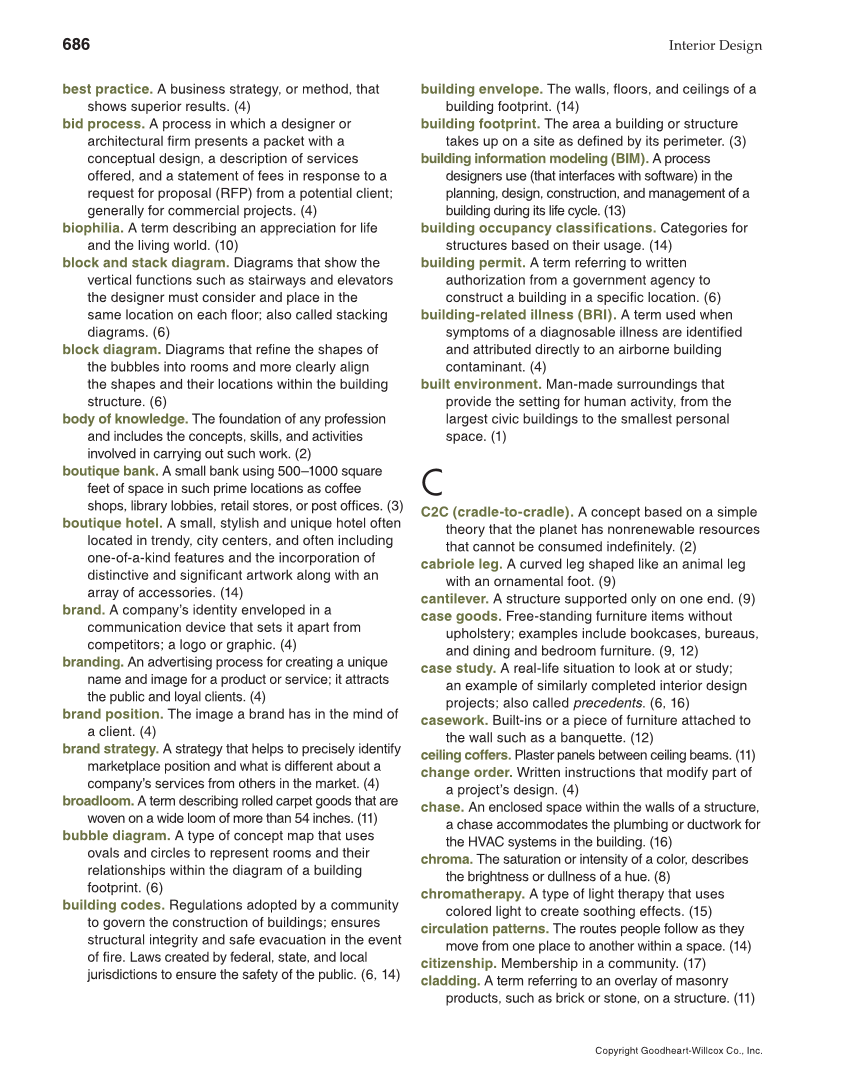686 Interior Design Copyright Goodheart-Willcox Co., Inc. best practice. A business strategy, or method, that shows superior results. (4) bid process. A process in which a designer or architectural fi rm presents a packet with a conceptual design, a description of services offered, and a statement of fees in response to a request for proposal (RFP) from a potential client generally for commercial projects. (4) biophilia. A term describing an appreciation for life and the living world. (10) block and stack diagram. Diagrams that show the vertical functions such as stairways and elevators the designer must consider and place in the same location on each fl oor also called stacking diagrams. (6) block diagram. Diagrams that refi ne the shapes of the bubbles into rooms and more clearly align the shapes and their locations within the building structure. (6) body of knowledge. The foundation of any profession and includes the concepts, skills, and activities involved in carrying out such work. (2) boutique bank. A small bank using 500–1000 square feet of space in such prime locations as coffee shops, library lobbies, retail stores, or post offi ces. (3) boutique hotel. A small, stylish and unique hotel often located in trendy, city centers, and often including one-of-a-kind features and the incorporation of distinctive and signifi cant artwork along with an array of accessories. (14) brand. A company’s identity enveloped in a communication device that sets it apart from competitors a logo or graphic. (4) branding. An advertising process for creating a unique name and image for a product or service it attracts the public and loyal clients. (4) brand position. The image a brand has in the mind of a client. (4) brand strategy. A strategy that helps to precisely identify marketplace position and what is different about a company’s services from others in the market. (4) broadloom. A term describing rolled carpet goods that are woven on a wide loom of more than 54 inches. (11) bubble diagram. A type of concept map that uses ovals and circles to represent rooms and their relationships within the diagram of a building footprint. (6) building codes. Regulations adopted by a community to govern the construction of buildings ensures structural integrity and safe evacuation in the event of fi re. Laws created by federal, state, and local jurisdictions to ensure the safety of the public. (6, 14) building envelope. The walls, fl oors, and ceilings of a building footprint. (14) building footprint. The area a building or structure takes up on a site as defi ned by its perimeter. (3) building information modeling (BIM). A process designers use (that interfaces with software) in the planning, design, construction, and management of a building during its life cycle. (13) building occupancy classifi cations. Categories for structures based on their usage. (14) building permit. A term referring to written authorization from a government agency to construct a building in a specifi c location. (6) building-related illness (BRI). A term used when symptoms of a diagnosable illness are identifi ed and attributed directly to an airborne building contaminant. (4) built environment. Man-made surroundings that provide the setting for human activity, from the largest civic buildings to the smallest personal space. (1) C C2C (cradle-to-cradle). A concept based on a simple theory that the planet has nonrenewable resources that cannot be consumed indefi nitely. (2) cabriole leg. A curved leg shaped like an animal leg with an ornamental foot. (9) cantilever. A structure supported only on one end. (9) case goods. Free-standing furniture items without upholstery examples include bookcases, bureaus, and dining and bedroom furniture. (9, 12) case study. A real-life situation to look at or study an example of similarly completed interior design projects also called precedents. (6, 16) casework. Built-ins or a piece of furniture attached to the wall such as a banquette. (12) ceiling coffers. Plaster panels between ceiling beams. (11) change order. Written instructions that modify part of a project’s design. (4) chase. An enclosed space within the walls of a structure, a chase accommodates the plumbing or ductwork for the HVAC systems in the building. (16) chroma. The saturation or intensity of a color, describes the brightness or dullness of a hue. (8) chromatherapy. A type of light therapy that uses colored light to create soothing effects. (15) circulation patterns. The routes people follow as they move from one place to another within a space. (14) citizenship. Membership in a community. (17) cladding. A term referring to an overlay of masonry products, such as brick or stone, on a structure. (11)
