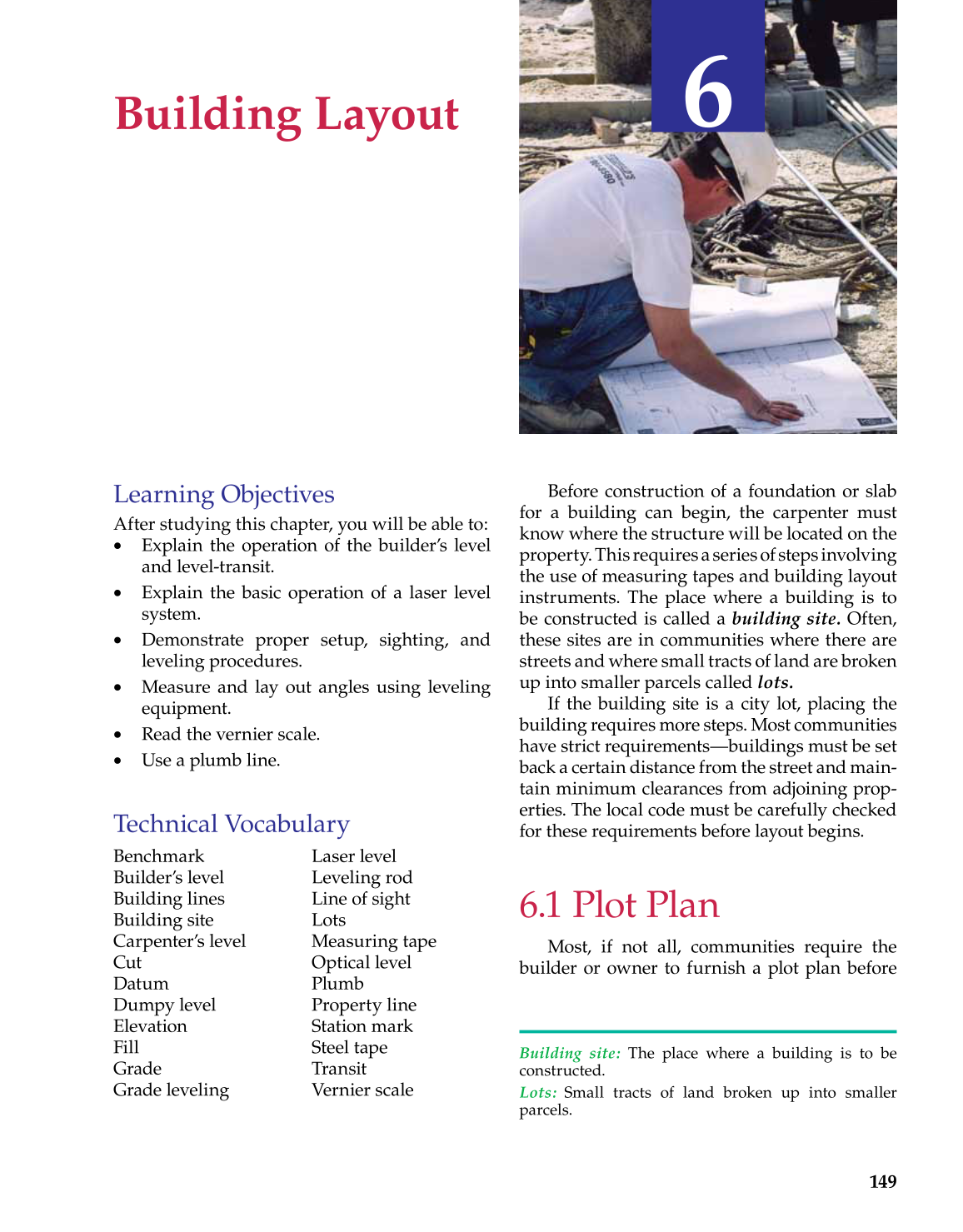149
Building Layout
6
Learning Objectives
After studying this chapter, you will be able to:
• Explain the operation of the builder’s level
and level-transit.
• Explain the basic operation of a laser level
system.
• Demonstrate proper setup, sighting, and
leveling procedures.
• Measure and lay out angles using leveling
equipment.
• Read the vernier scale.
• Use a plumb line.
Technical Vocabulary
Before construction of a foundation or slab
for a building can begin, the carpenter must
know where the structure will be located on the
property. This requires a series of steps involving
the use of measuring tapes and building layout
instruments. The place where a building is to
be constructed is called a building site. Often,
these sites are in communities where there are
streets and where small tracts of land are broken
up into smaller parcels called lots.
If the building site is a city lot, placing the
building requires more steps. Most communities
have strict requirements—buildings must be set
back a certain distance from the street and main-
tain minimum clearances from adjoining prop-
erties. The local code must be carefully checked
for these requirements before layout begins.
6.1 Plot Plan
Most, if not all, communities require the
builder or owner to furnish a plot plan before
Benchmark
Builder’s level
Building lines
Building site
Carpenter’s level
Cut
Datum
Dumpy level
Elevation
Fill
Grade
Grade leveling
Laser level
Leveling rod
Line of sight
Lots
Measuring tape
Optical level
Plumb
Property line
Station mark
Steel tape
Transit
Vernier scale
Building site: The place where a building is to be
constructed.
Lots: Small tracts of land broken up into smaller
parcels.
