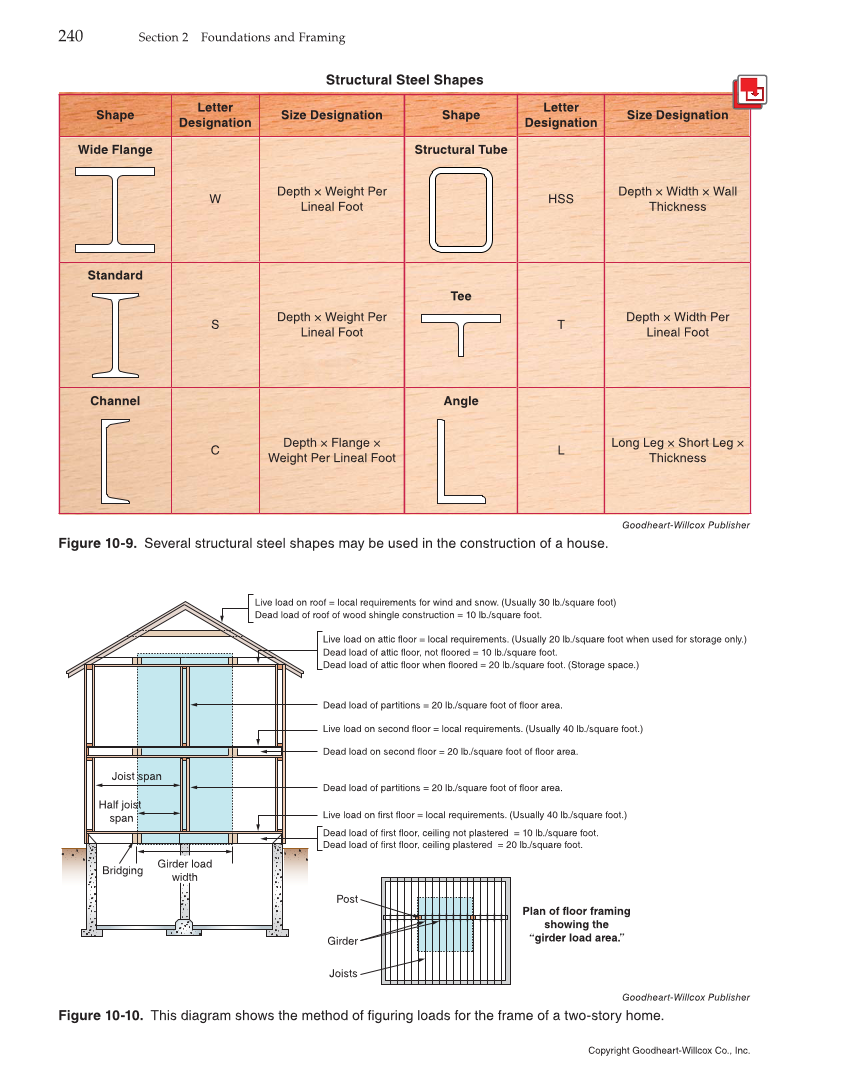240 Section 2 Foundations and Framing Goodheart-Willcox Publisher Figure 10-9. Several structural steel shapes may be used in the construction of a house. Structural Steel Shapes Shape Letter Designation Size Designation Shape Letter Designation Size Designation Wide Flange W Depth × Weight Per Lineal Foot Structural Tube HSS Depth × Width × Wall Thickness Standard S Depth × Weight Per Lineal Foot Tee T Depth × Width Per Lineal Foot Channel C Depth × Flange × Weight Per Lineal Foot Angle L Long Leg × Short Leg × Thickness Live load on roof = local requirements for wind and snow. (Usually 30 lb./square foot) Dead load of roof of wood shingle construction = 10 lb./square foot. Live load on attic floor = local requirements. (Usually 20 lb./square foot when used for storage only.) Dead load of attic floor, not floored = 10 lb./square foot. Dead load of attic floor when floored = 20 lb./square foot. (Storage space.) Live load on second floor = local requirements. (Usually 40 lb./square foot.) Live load on first floor = local requirements. (Usually 40 lb./square foot.) Dead load of partitions = 20 lb./square foot of floor area. Dead load of partitions = 20 lb./square foot of floor area. Dead load of first floor, ceiling not plastered = 10 lb./square foot. Dead load on second floor = 20 lb./square foot of floor area. Dead load of first floor, ceiling plastered = 20 lb./square foot. Joist span Half joist span Bridging Girder load width Post Girder Joists Plan of floor framing showing the “girder load area.” Goodheart-Willcox Publisher Figure 10-10. This diagram shows the method of figuring loads for the frame of a two-story home. Copyright Goodheart-Willcox Co., Inc.
