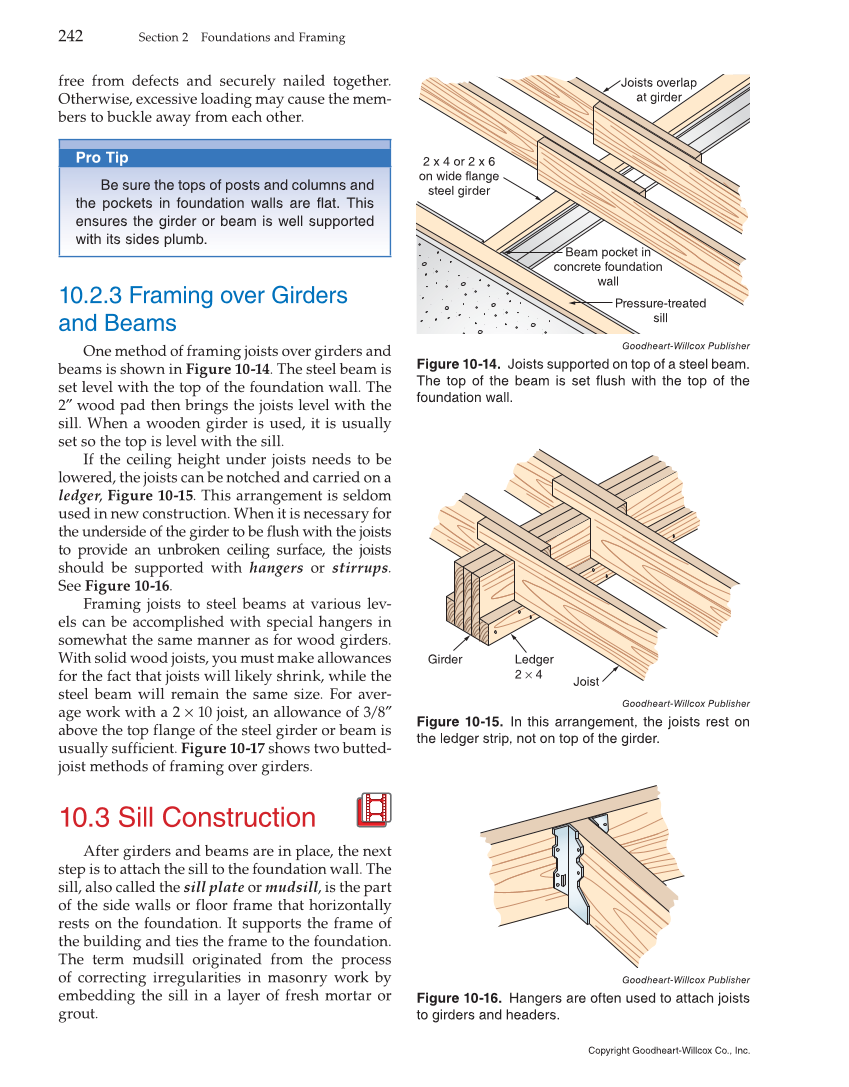242 Section 2 Foundations and Framing free from defects and securely nailed together. Otherwise, excessive loading may cause the mem- bers to buckle away from each other. Pro Tip Be sure the tops of posts and columns and the pockets in foundation walls are flat. This ensures the girder or beam is well supported with its sides plumb. 10.2.3 Framing over Girders and Beams One method of framing joists over girders and beams is shown in Figure 10-14. The steel beam is set level with the top of the foundation wall. The 2″ wood pad then brings the joists level with the sill. When a wooden girder is used, it is usually set so the top is level with the sill. If the ceiling height under joists needs to be lowered, the joists can be notched and carried on a ledger, Figure 10-15. This arrangement is seldom used in new construction. When it is necessary for the underside of the girder to be flush with the joists to provide an unbroken ceiling surface, the joists should be supported with hangers or stirrups. See Figure 10-16. Framing joists to steel beams at various lev- els can be accomplished with special hangers in somewhat the same manner as for wood girders. With solid wood joists, you must make allowances for the fact that joists will likely shrink, while the steel beam will remain the same size. For aver- age work with a 2 × 10 joist, an allowance of 3/8″ above the top flange of the steel girder or beam is usually sufficient. Figure 10-17 shows two butted- joist methods of framing over girders. 10.3 Sill Construction After girders and beams are in place, the next step is to attach the sill to the foundation wall. The sill, also called the sill plate or mudsill, is the part of the side walls or floor frame that horizontally rests on the foundation. It supports the frame of the building and ties the frame to the foundation. The term mudsill originated from the process of correcting irregularities in masonry work by embedding the sill in a layer of fresh mortar or grout. Girder Ledger 2 × 4 Joist Goodheart-Willcox Publisher Figure 10-15. In this arrangement, the joists rest on the ledger strip, not on top of the girder. Goodheart-Willcox Publisher Figure 10-16. Hangers are often used to attach joists to girders and headers. Beam pocket in concrete foundation wall Joists overlap at girder 2 x 4 or 2 x 6 on wide flange steel girder Pressure-treated sill Goodheart-Willcox Publisher Figure 10-14. Joists supported on top of a steel beam. The top of the beam is set flush with the top of the foundation wall. Copyright Goodheart-Willcox Co., Inc.
