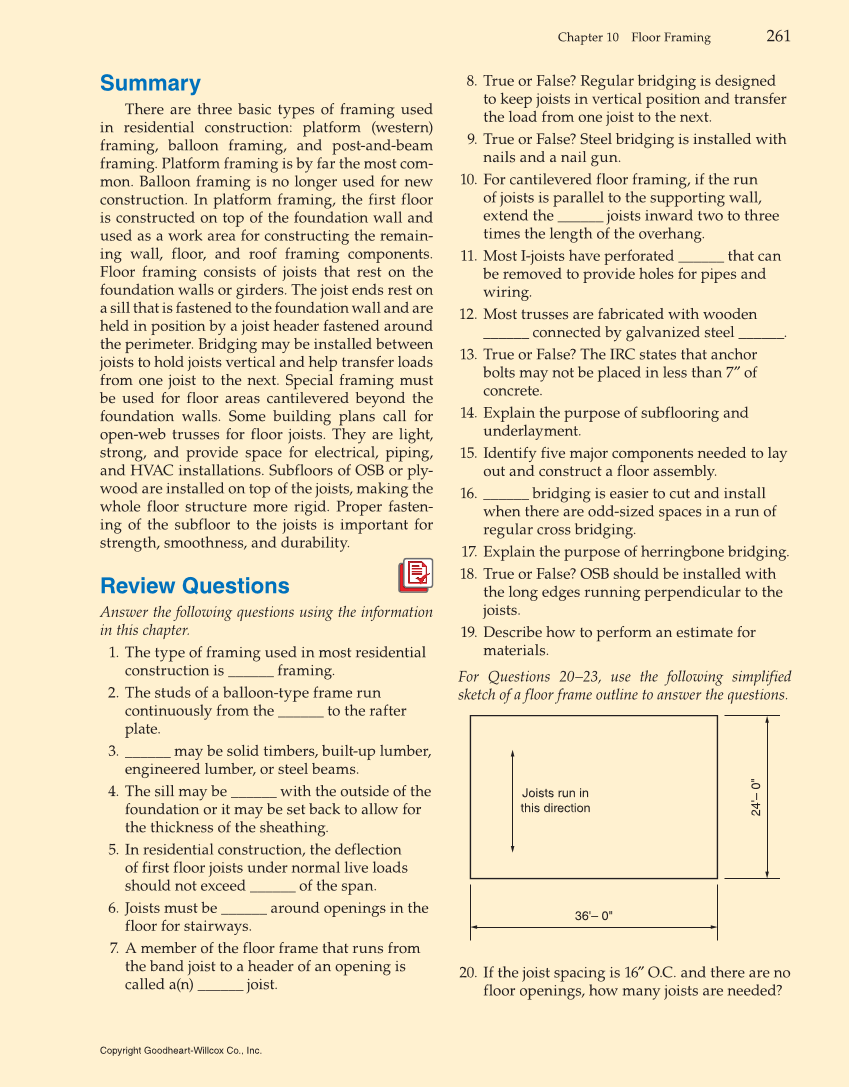Chapter 10 Floor Framing 261 Summary There are three basic types of framing used in residential construction: platform (western) framing, balloon framing, and post-and-beam framing. Platform framing is by far the most com- mon. Balloon framing is no longer used for new construction. In platform framing, the first floor is constructed on top of the foundation wall and used as a work area for constructing the remain- ing wall, floor, and roof framing components. Floor framing consists of joists that rest on the foundation walls or girders. The joist ends rest on a sill that is fastened to the foundation wall and are held in position by a joist header fastened around the perimeter. Bridging may be installed between joists to hold joists vertical and help transfer loads from one joist to the next. Special framing must be used for floor areas cantilevered beyond the foundation walls. Some building plans call for open-web trusses for floor joists. They are light, strong, and provide space for electrical, piping, and HVAC installations. Subfloors of OSB or ply- wood are installed on top of the joists, making the whole floor structure more rigid. Proper fasten- ing of the subfloor to the joists is important for strength, smoothness, and durability. Review Questions Answer the following questions using the information in this chapter. 1. The type of framing used in most residential construction is ______ framing. 2. The studs of a balloon-type frame run continuously from the ______ to the rafter plate. 3. ______ may be solid timbers, built-up lumber, engineered lumber, or steel beams. 4. The sill may be ______ with the outside of the foundation or it may be set back to allow for the thickness of the sheathing. 5. In residential construction, the deflection of first floor joists under normal live loads should not exceed ______ of the span. 6. Joists must be ______ around openings in the floor for stairways. 7. A member of the floor frame that runs from the band joist to a header of an opening is called a(n) ______ joist. 8. True or False? Regular bridging is designed to keep joists in vertical position and transfer the load from one joist to the next. 9. True or False? Steel bridging is installed with nails and a nail gun. 10. For cantilevered floor framing, if the run of joists is parallel to the supporting wall, extend the ______ joists inward two to three times the length of the overhang. 11. Most I-joists have perforated ______ that can be removed to provide holes for pipes and wiring. 12. Most trusses are fabricated with wooden ______ connected by galvanized steel ______. 13. True or False? The IRC states that anchor bolts may not be placed in less than 7″ of concrete. 14. Explain the purpose of subflooring and underlayment. 15. Identify five major components needed to lay out and construct a floor assembly. 16. ______ bridging is easier to cut and install when there are odd-sized spaces in a run of regular cross bridging. 17. Explain the purpose of herringbone bridging. 18. True or False? OSB should be installed with the long edges running perpendicular to the joists. 19. Describe how to perform an estimate for materials. For Questions 20–23, use the following simplified sketch of a floor frame outline to answer the questions. 20. If the joist spacing is 16″ O.C. and there are no floor openings, how many joists are needed? Joists run in this direction 24'– 0" 36'– 0" Copyright Goodheart-Willcox Co., Inc.
