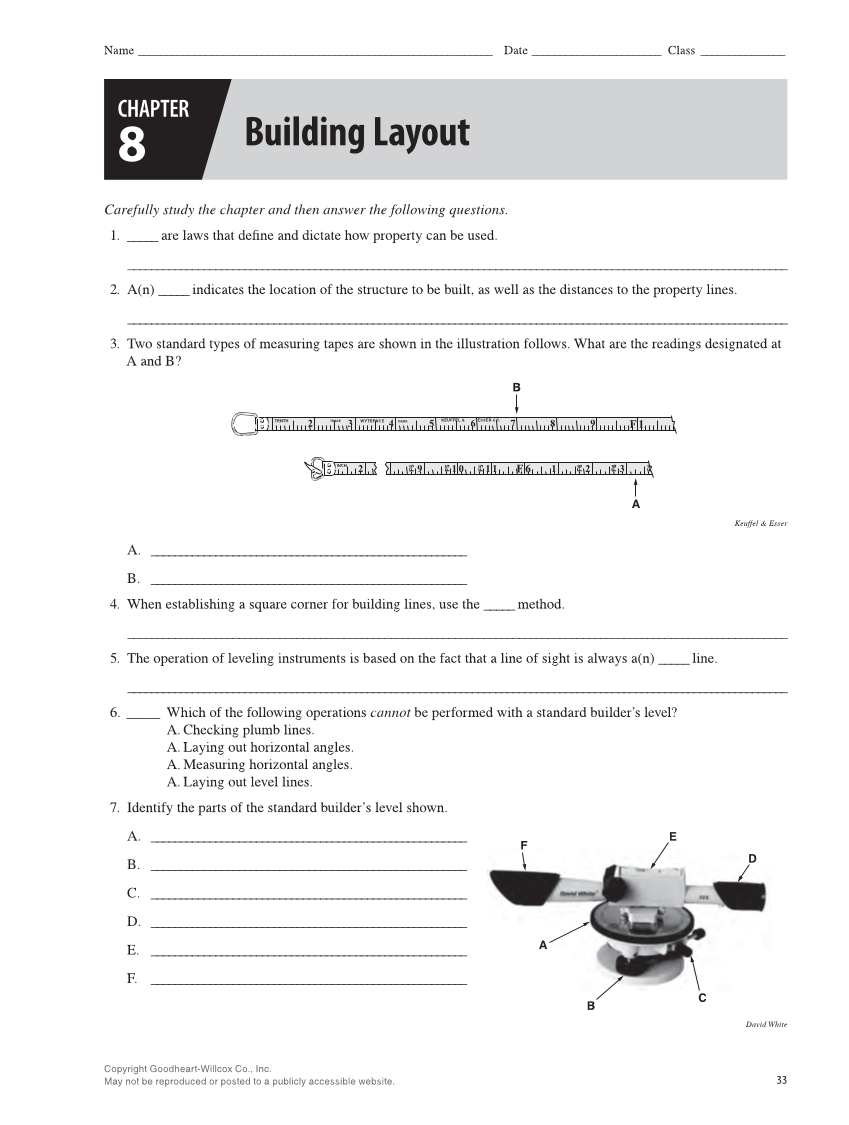Copyright Goodheart-Willcox Co., Inc. May not be reproduced or posted to a publicly accessible website. 33 Name ________________________________________________________________ Date ________________________ Class ________________ Carefully study the chapter and then answer the following questions. 1. _____ are laws that define and dictate how property can be used. _ _________________________________________________________________________________________________________________ 2. A(n) _____ indicates the location of the structure to be built, as well as the distances to the property lines. _ _________________________________________________________________________________________________________________ 3. Two standard types of measuring tapes are shown in the illustration follows. What are the readings designated at A and B? B A Keuffel & Esser A. _______________________________________________________ B. _______________________________________________________ 4. When establishing a square corner for building lines, use the _____ method. _ _________________________________________________________________________________________________________________ 5. The operation of leveling instruments is based on the fact that a line of sight is always a(n) _____ line. _ _________________________________________________________________________________________________________________ 6. _____ Which of the following operations cannot be performed with a standard builder’s level? A. Checking plumb lines. A. Laying out horizontal angles. A. Measuring horizontal angles. A. Laying out level lines. 7. Identify the parts of the standard builder’s level shown. A. _ ______________________________________________________ B. _ ______________________________________________________ C. _______________________________________________________ D. _______________________________________________________ E. _ ______________________________________________________ F. _______________________________________________________ David White E D B A C F Building Layout CHAPTER 8
