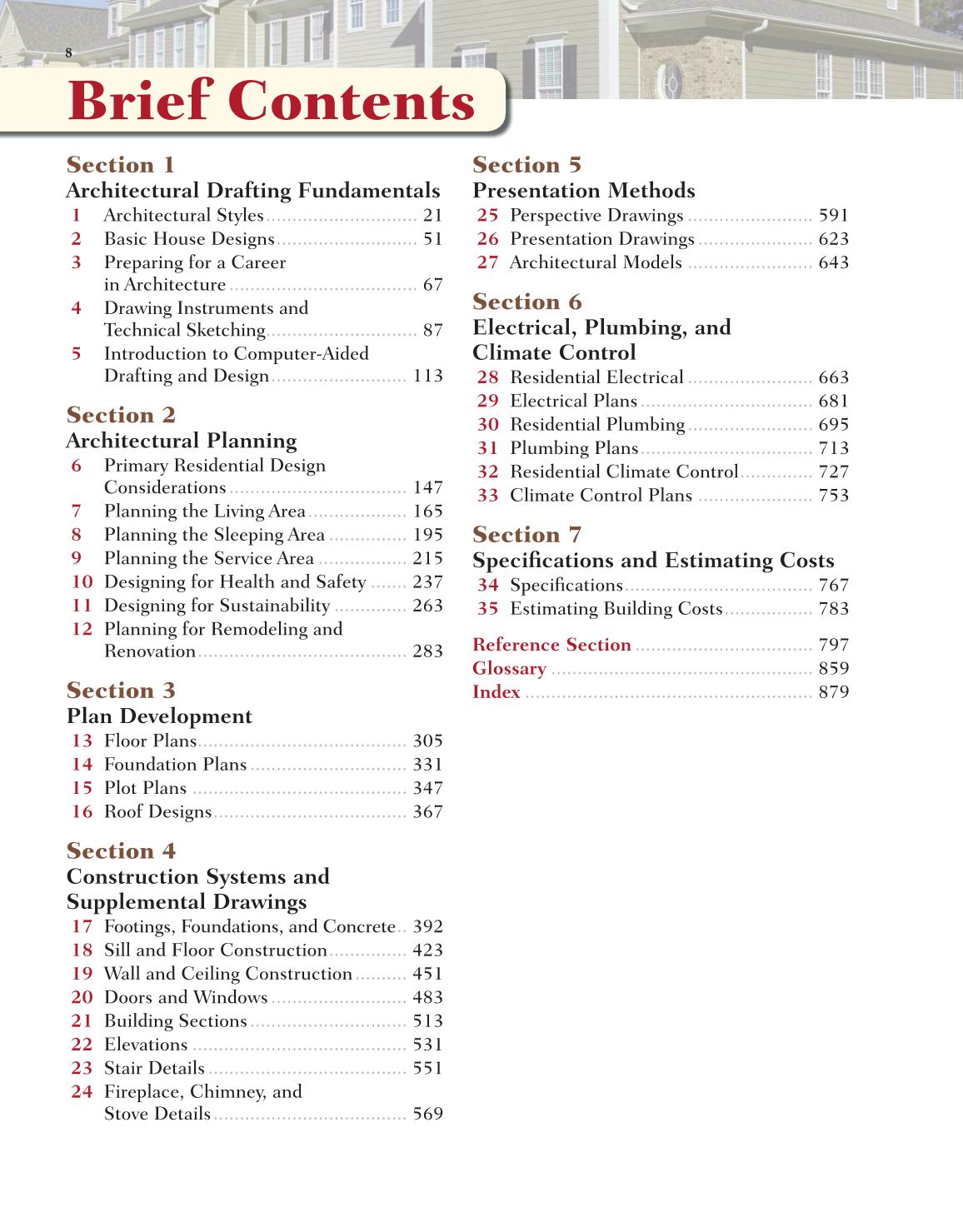8
Brief Contents
Section 5
Presentation Methods
25 Perspective Drawings ........................ 591
26 Presentation Drawings ...................... 623
27 Architectural Models ........................ 643
Section 6
Electrical, Plumbing, and
Climate Control
28 Residential Electrical ........................ 663
29 Electrical Plans ................................. 681
30 Residential Plumbing ........................ 695
31 Plumbing Plans ................................. 713
32 Residential Climate Control .............. 727
33 Climate Control Plans ...................... 753
Section 7
Specifi cations and Estimating Costs
34 Specifi cations .................................... 767
35 Estimating Building Costs ................. 783
Reference Section .................................. 797
Glossary .................................................. 859
Index ....................................................... 879
Section 1
Architectural Drafting Fundamentals
1 Architectural Styles ............................. 21
2 Basic House Designs ........................... 51
3 Preparing for a Career
in Architecture .................................... 67
4 Drawing Instruments and
Technical Sketching ............................. 87
5 Introduction to Computer-Aided
Drafting and Design .......................... 113
Section 2
Architectural Planning
6 Primary Residential Design
Considerations .................................. 147
7 Planning the Living Area ................... 165
8 Planning the Sleeping Area ............... 195
9 Planning the Service Area ................. 215
10 Designing for Health and Safety ....... 237
11 Designing for Sustainability .............. 263
12 Planning for Remodeling and
Renovation ........................................ 283
Section 3
Plan Development
13 Floor Plans ........................................ 305
14 Foundation Plans .............................. 331
15 Plot Plans ......................................... 347
16 Roof Designs ..................................... 367
Section 4
Construction Systems and
Supplemental Drawings
17 Footings, Foundations, and Concrete .. 392
18 Sill and Floor Construction ............... 423
19 Wall and Ceiling Construction .......... 451
20 Doors and Windows .......................... 483
21 Building Sections .............................. 513
22 Elevations ......................................... 531
23 Stair Details ...................................... 551
24 Fireplace, Chimney, and
Stove Details ..................................... 569
