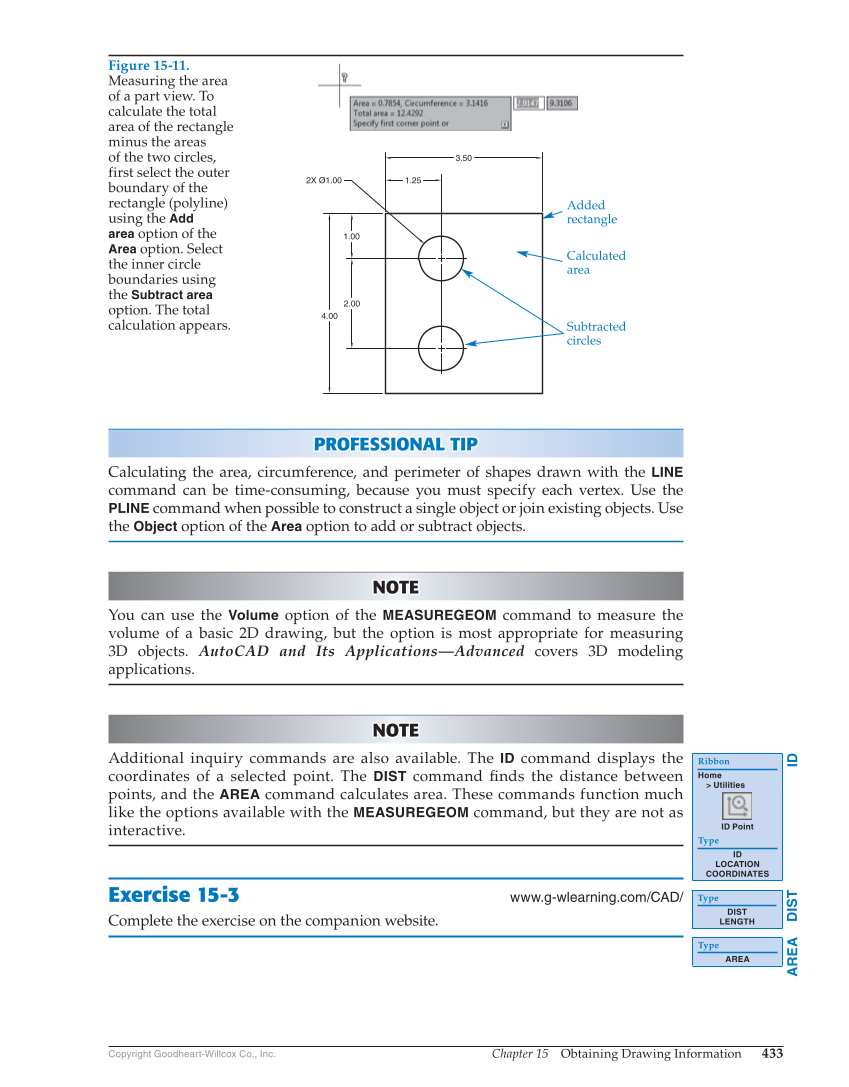Chapter 15 Obtaining Drawing Information 433 Copyright Goodheart-Willcox Co., Inc. PROFESSIONAL TIP P R OFESSIONAL TIP Calculating the area, circumference, and perimeter of shapes drawn with the LINE command can be time-consuming, because you must specify each vertex. Use the PLINE command when possible to construct a single object or join existing objects. Use the Object option of the Area option to add or subtract objects. NOTE NOTE You can use the Volume option of the MEASUREGEOM command to measure the volume of a basic 2D drawing, but the option is most appropriate for measuring 3D objects. AutoCAD and Its Applications—Advanced covers 3D modeling applications. NOTE NOTE Additional inquiry commands are also available. The ID command displays the coordinates of a selected point. The DIST command fi nds the distance between points, and the AREA command calculates area. These commands function much like the options available with the MEASUREGEOM command, but they are not as interactive. Exercise 15-3 www.g-wlearning.com/CAD/ Complete the exercise on the companion website. ID Ribbon Home Utilities ID Point Type ID LOCATION COORDINATES DIST Type DIST LENGTH AREA Type AREA Figure 15-11. Measuring the area of a part view. To calculate the total area of the rectangle minus the areas of the two circles, first select the outer boundary of the rectangle (polyline) using the Add area option of the Area option. Select the inner circle boundaries using the Subtract area option. The total calculation appears. 1.25 3.50 1.00 2.00 4.00 2X Ø1.00 Added rectangle Calculated area Subtracted circles
