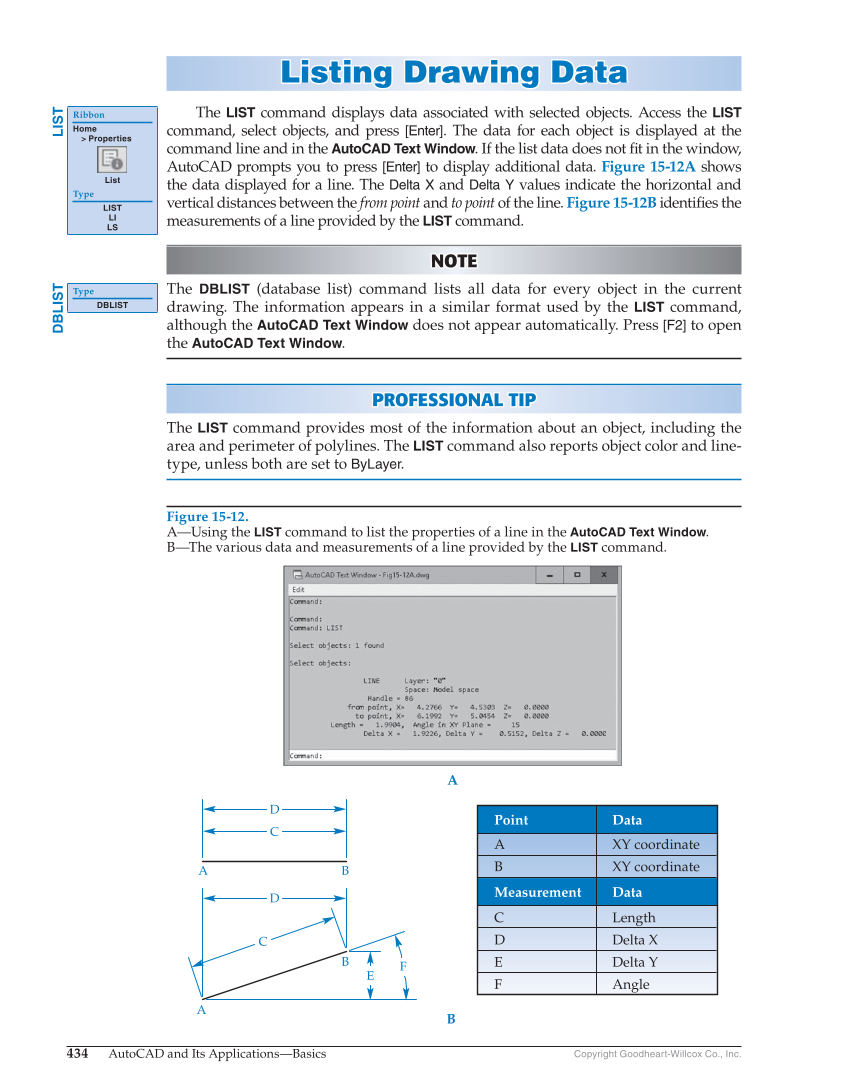434 AutoCAD and Its Applications—Basics Copyright Goodheart-Willcox Co., Inc. Listing Drawing Data Li s ting Dr a wing D a t a The LIST command displays data associated with selected objects. Access the LIST command, select objects, and press [Enter]. The data for each object is displayed at the command line and in the AutoCAD Text Window. If the list data does not fi t in the window, AutoCAD prompts you to press [Enter] to display additional data. Figure 15-12A shows the data displayed for a line. The Delta X and Delta Y values indicate the horizontal and vertical distances between the from point and to point of the line. Figure 15-12B identifi es the measurements of a line provided by the LIST command. NOTE NOTE The DBLIST (database list) command lists all data for every object in the current drawing. The information appears in a similar format used by the LIST command, although the AutoCAD Text Window does not appear automatically. Press [F2] to open the AutoCAD Text Window. PROFESSIONAL TIP P R OFESSIONAL TIP The LIST command provides most of the information about an object, including the area and perimeter of polylines. The LIST command also reports object color and line- type, unless both are set to ByLayer. LIST Ribbon Home Properties List Type LIST LI LS DBLIST Type DBLIST Figure 15-12. A—Using the LIST command to list the properties of a line in the AutoCAD Text Window. B—The various data and measurements of a line provided by the LIST command. A XY coordinate B XY coordinate Point Data C Length D Delta X E Delta Y F Angle Measurement Data D C A B D C A B E F A B
