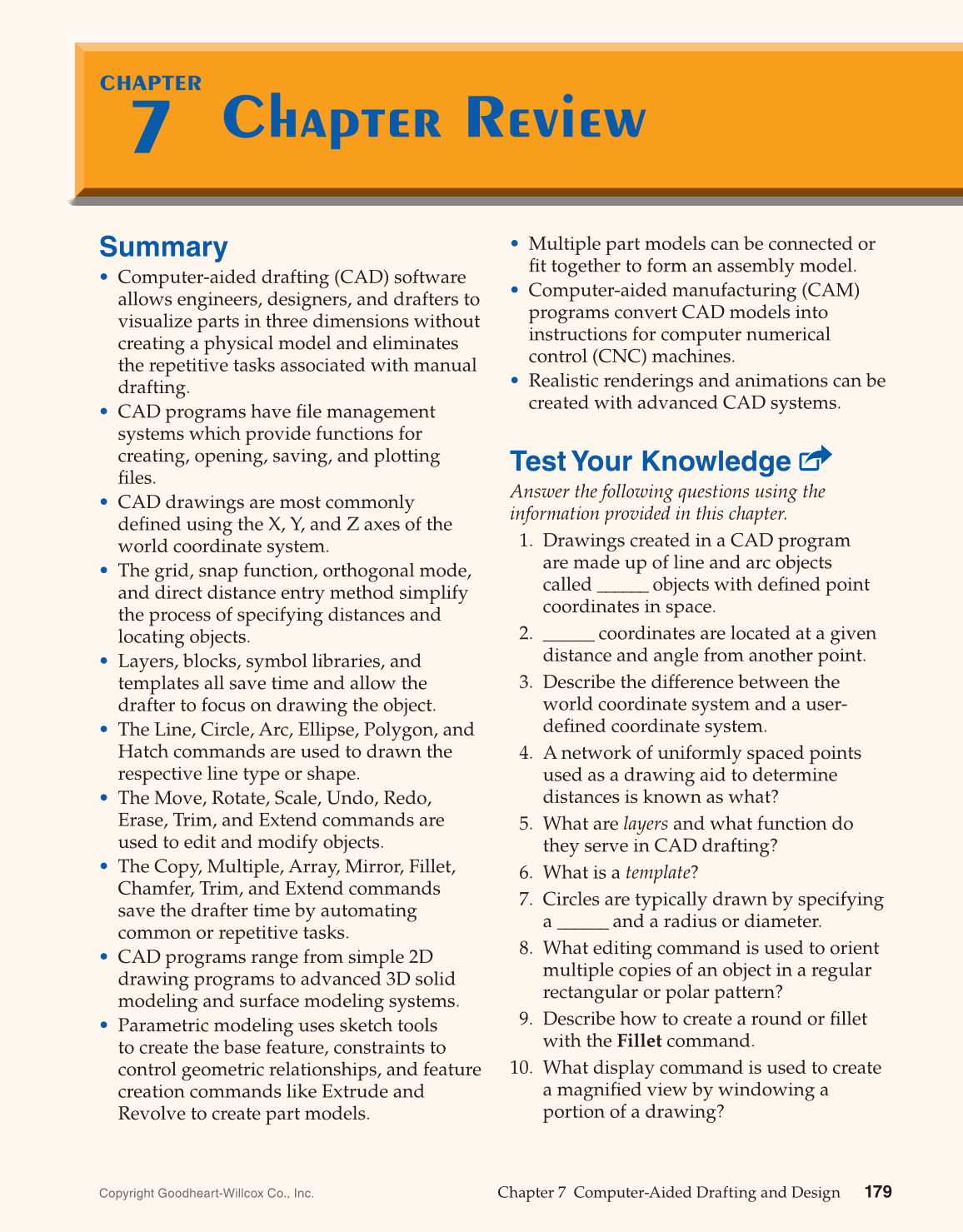Chapter 7 Computer-Aided Drafting and Design
179
Summary
• Computer-aided drafting (CAD) software
allows engineers, designers, and drafters to
visualize parts in three dimensions without
creating a physical model and eliminates
the repetitive tasks associated with manual
drafting.
• CAD programs have fi le management
systems which provide functions for
creating, opening, saving, and plotting
fi les.
• CAD drawings are most commonly
defi ned using the X, Y, and Z axes of the
world coordinate system.
• The grid, snap function, orthogonal mode,
and direct distance entry method simplify
the process of specifying distances and
locating objects.
• Layers, blocks, symbol libraries, and
templates all save time and allow the
drafter to focus on drawing the object.
• The Line, Circle, Arc, Ellipse, Polygon, and
Hatch commands are used to drawn the
respective line type or shape.
• The Move, Rotate, Scale, Undo, Redo,
Erase, Trim, and Extend commands are
used to edit and modify objects.
• The Copy, Multiple, Array, Mirror, Fillet,
Chamfer, Trim, and Extend commands
save the drafter time by automating
common or repetitive tasks.
• CAD programs range from simple 2D
drawing programs to advanced 3D solid
modeling and surface modeling systems.
• Parametric modeling uses sketch tools
to create the base feature, constraints to
control geometric relationships, and feature
creation commands like Extrude and
Revolve to create part models.
• Multiple part models can be connected or
fi t together to form an assembly model.
• Computer-aided manufacturing (CAM)
programs convert CAD models into
instructions for computer numerical
control (CNC) machines.
• Realistic renderings and animations can be
created with advanced CAD systems.
Test Your Knowledge
Answer the following questions using the
information provided in this chapter.
1. Drawings created in a CAD program
are made up of line and arc objects
called ______ objects with defi ned point
coordinates in space.
2. ______ coordinates are located at a given
distance and angle from another point.
3. Describe the difference between the
world coordinate system and a user-
defi ned coordinate system.
4. A network of uniformly spaced points
used as a drawing aid to determine
distances is known as what?
5. What are layers and what function do
they serve in CAD drafting?
6. What is a template?
7. Circles are typically drawn by specifying
a ______ and a radius or diameter.
8. What editing command is used to orient
multiple copies of an object in a regular
rectangular or polar pattern?
9. Describe how to create a round or fi llet
with the Fillet command.
10. What display command is used to create
a magnifi ed view by windowing a
portion of a drawing?
Chapter Review Chapter Review
CHAPTER CHAPTER
7 7
Copyright Goodheart-Willcox Co., Inc.
