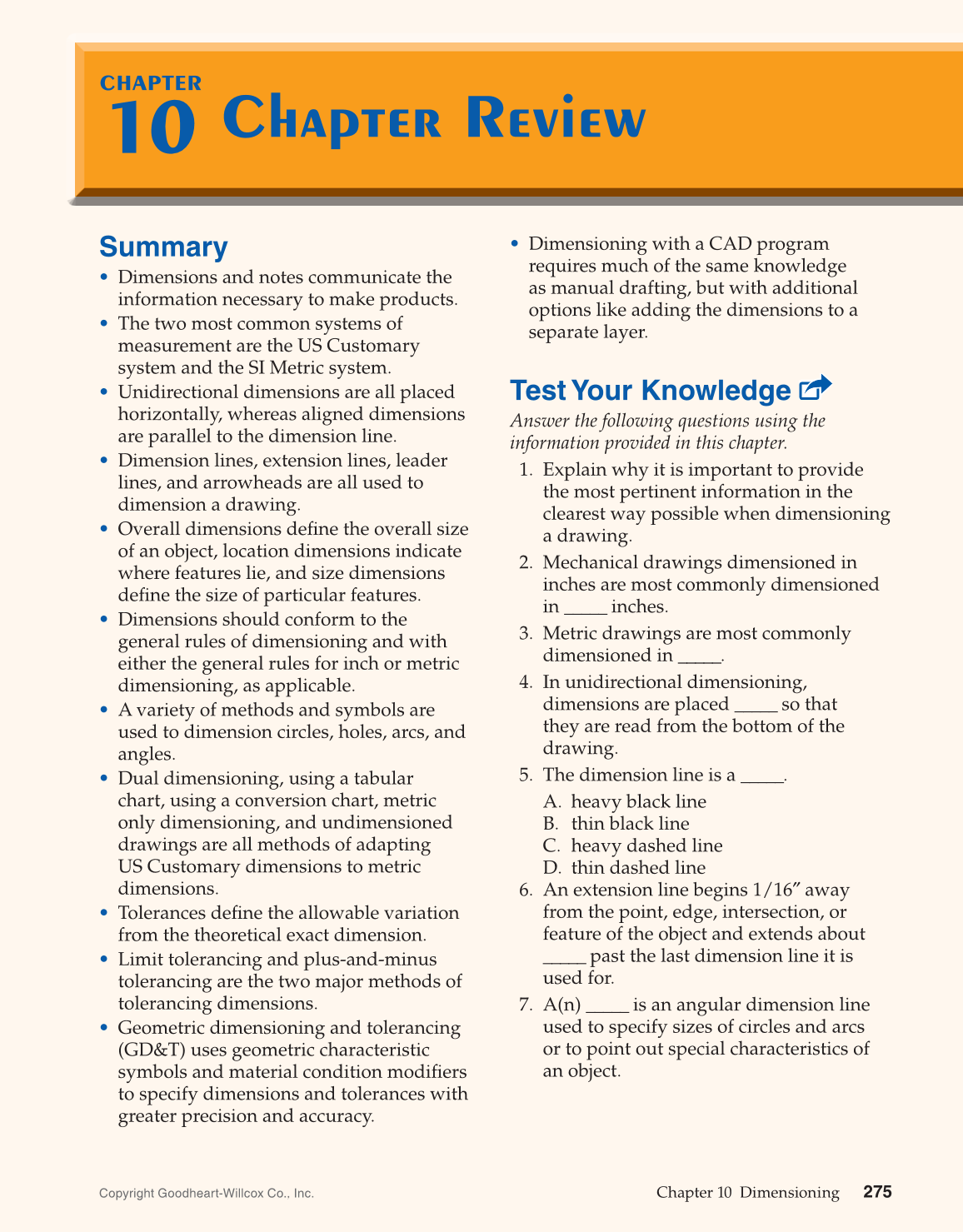Chapter 10 Dimensioning
275
Summary
• Dimensions and notes communicate the
information necessary to make products.
• The two most common systems of
measurement are the US Customary
system and the SI Metric system.
• Unidirectional dimensions are all placed
horizontally, whereas aligned dimensions
are parallel to the dimension line.
• Dimension lines, extension lines, leader
lines, and arrowheads are all used to
dimension a drawing.
• Overall dimensions defi ne the overall size
of an object, location dimensions indicate
where features lie, and size dimensions
defi ne the size of particular features.
• Dimensions should conform to the
general rules of dimensioning and with
either the general rules for inch or metric
dimensioning, as applicable.
• A variety of methods and symbols are
used to dimension circles, holes, arcs, and
angles.
• Dual dimensioning, using a tabular
chart, using a conversion chart, metric
only dimensioning, and undimensioned
drawings are all methods of adapting
US Customary dimensions to metric
dimensions.
• Tolerances defi ne the allowable variation
from the theoretical exact dimension.
• Limit tolerancing and plus-and-minus
tolerancing are the two major methods of
tolerancing dimensions.
• Geometric dimensioning and tolerancing
(GD&T) uses geometric characteristic
symbols and material condition modifi ers
to specify dimensions and tolerances with
greater precision and accuracy.
• Dimensioning with a CAD program
requires much of the same knowledge
as manual drafting, but with additional
options like adding the dimensions to a
separate layer.
Test Your Knowledge
Answer the following questions using the
information provided in this chapter.
1. Explain why it is important to provide
the most pertinent information in the
clearest way possible when dimensioning
a drawing.
2. Mechanical drawings dimensioned in
inches are most commonly dimensioned
in _____ inches.
3. Metric drawings are most commonly
dimensioned in _____.
4. In unidirectional dimensioning,
dimensions are placed _____ so that
they are read from the bottom of the
drawing.
5. The dimension line is a _____.
A. heavy black line
B. thin black line
C. heavy dashed line
D. thin dashed line
6. An extension line begins 1/16″ away
from the point, edge, intersection, or
feature of the object and extends about
_____ past the last dimension line it is
used for.
7. A(n) _____ is an angular dimension line
used to specify sizes of circles and arcs
or to point out special characteristics of
an object.
Chapter Review Chapter Review
CHAPTER CHAPTER
10 10
Copyright Goodheart-Willcox Co., Inc.
