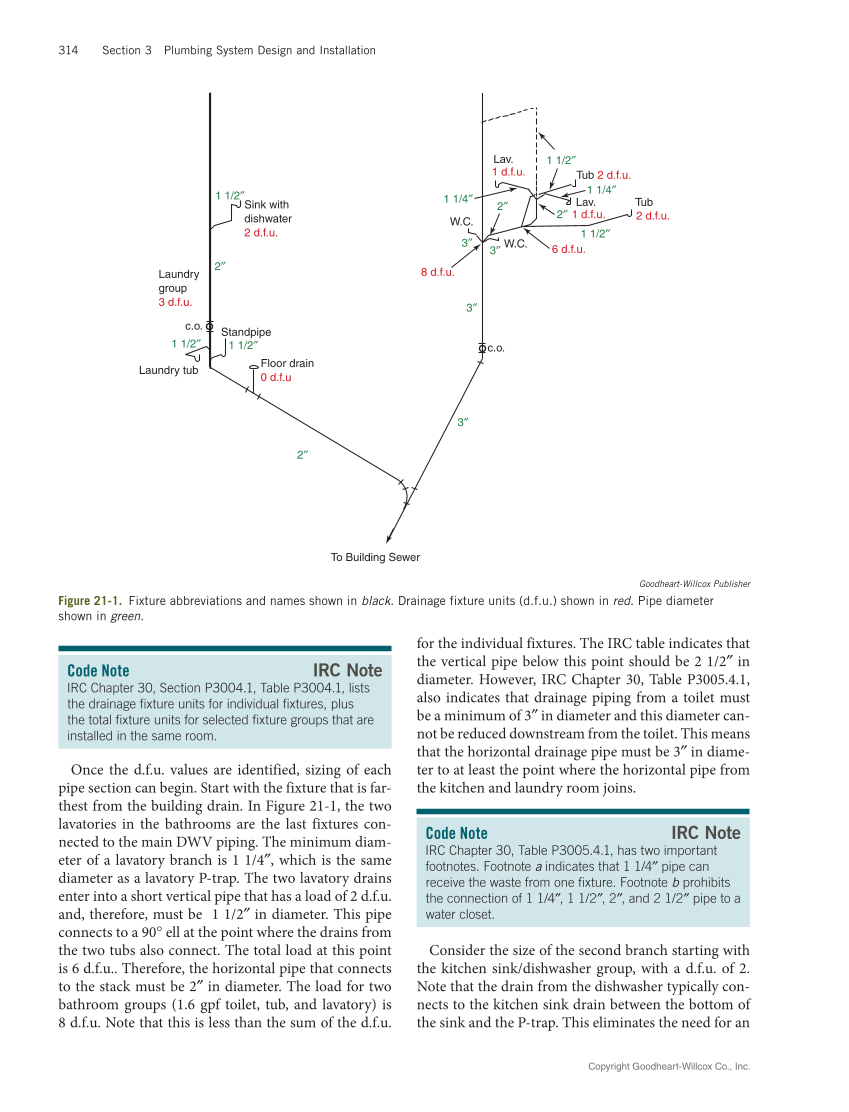Copyright Goodheart-Willcox Co., Inc. 314 Section 3 Plumbing System Design and Installation Once the d.f.u. values are identified, sizing of each pipe section can begin. Start with the fixture that is far- thest from the building drain. In Figure 21-1, the two lavatories in the bathrooms are the last fixtures con- nected to the main DWV piping. The minimum diam- eter of a lavatory branch is 1 1/4″, which is the same diameter as a lavatory P-trap. The two lavatory drains enter into a short vertical pipe that has a load of 2 d.f.u. and, therefore, must be 1 1/2″ in diameter. This pipe connects to a 90° ell at the point where the drains from the two tubs also connect. The total load at this point is 6 d.f.u.. Therefore, the horizontal pipe that connects to the stack must be 2″ in diameter. The load for two bathroom groups (1.6 gpf toilet, tub, and lavatory) is 8 d.f.u. Note that this is less than the sum of the d.f.u. Code Note IRC Note IRC Chapter 30, Section P3004.1, Table P3004.1, lists the drainage fixture units for individual fixtures, plus the total fixture units for selected fixture groups that are installed in the same room. for the individual fixtures. The IRC table indicates that the vertical pipe below this point should be 2 1/2″ in diameter. However, IRC Chapter 30, Table P3005.4.1, also indicates that drainage piping from a toilet must be a minimum of 3″ in diameter and this diameter can- not be reduced downstream from the toilet. This means that the horizontal drainage pipe must be 3″ in diame- ter to at least the point where the horizontal pipe from the kitchen and laundry room joins. Consider the size of the second branch starting with the kitchen sink/dishwasher group, with a d.f.u. of 2. Note that the drain from the dishwasher typically con- nects to the kitchen sink drain between the bottom of the sink and the P-trap. This eliminates the need for an Code Note IRC Note IRC Chapter 30, Table P3005.4.1, has two important footnotes. Footnote a indicates that 1 1/4″ pipe can receive the waste from one fixture. Footnote b prohibits the connection of 1 1/4″, 1 1/2″, 2″, and 2 1/2″ pipe to a water closet. Floor drain 0 d.f.u Sink with dishwater 2 d.f.u. Lav. Lav. Tub Tub 2 d.f.u. W.C. W.C. 1 1/2uni2033 1 1/2uni2033 1 1/4uni2033 1 1/4uni2033 2uni2033 2uni2033 3uni2033 3uni2033 3uni2033 2uni2033 1 1/2uni2033 1 1/2uni2033 1 1/2uni2033 2uni2033 3uni2033 To Building Sewer Laundry tub Standpipe c.o. Laundry group 3 d.f.u. c.o. 1 d.f.u. 1 d.f.u. 2 d.f.u. 8 d.f.u. 6 d.f.u. Goodheart-Willcox Publisher Figure 21-1. Fixture abbreviations and names shown in black. Drainage fixture units (d.f.u.) shown in red. Pipe diameter shown in green.
