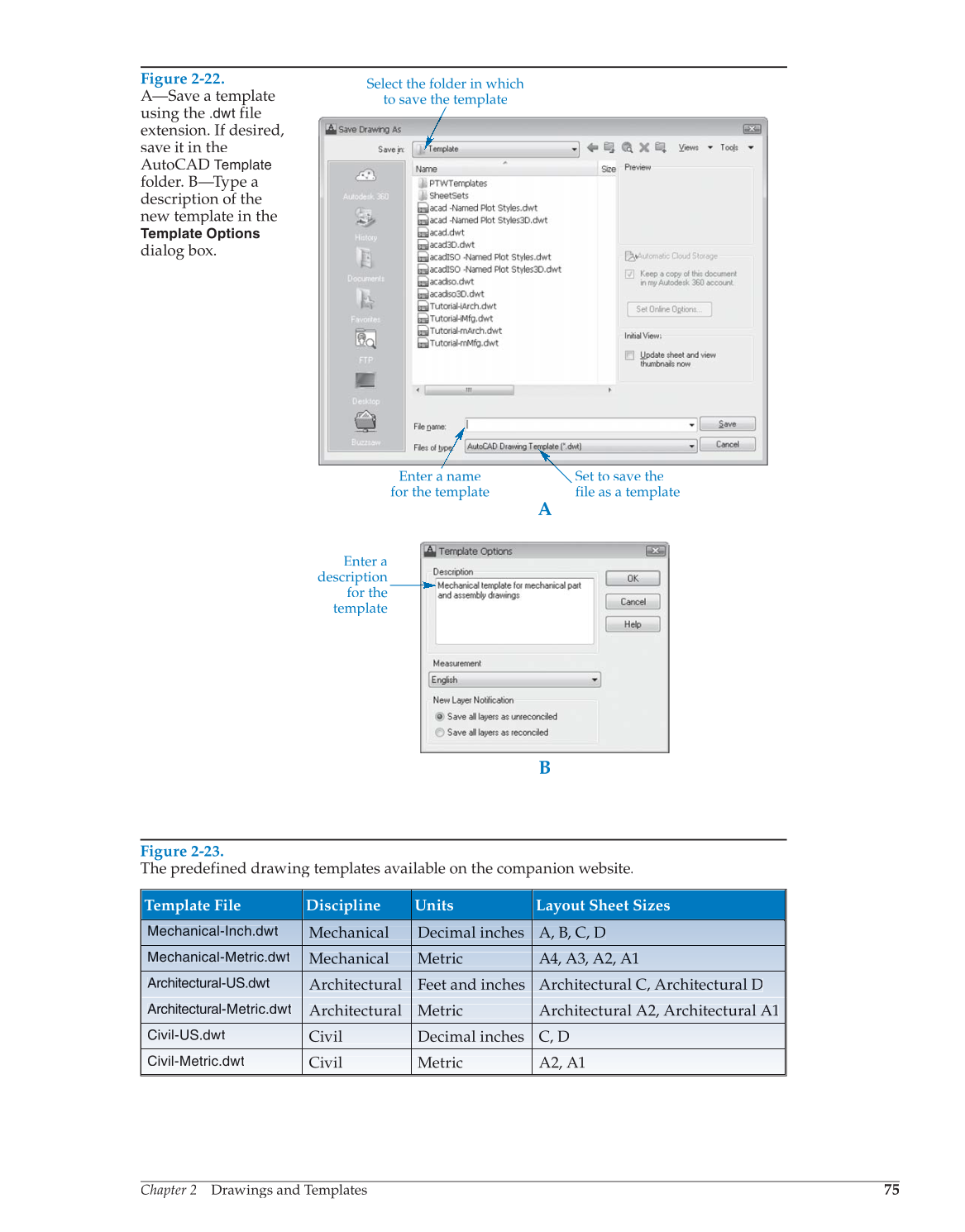Chapter 2 Drawings and Templates
75
Figure 2-22.
A—Save a template
using the
.dwt
file
extension. If desired,
save it in the
AutoCAD
Template
folder. B—Type a
description of the
new template in the
Template Options
dialog box.
Select the folder in which
to save the template
Enter a name
for the template
Set to save the
file as a template
Enter a
description
for the
template
A
B
Figure 2-23.
The predefined drawing templates available on the companion website.
Template File Discipline Units Layout Sheet Sizes
Mechanical-Inch.dwt Mechanical Decimal inches A, , B, , C, , D
Mechanical-Metric.dwt
Mechanical Metric A4, A3, A2, A1
Architectural-US.dwt Architectural Feet and inches Architectural C, , Architectural D
Architectural-Metric.dwt Architectural Metric Architectural A2, Architectural A1
Ci Ci Ci il vi vi l l- US US US d d .d t wt wt
Ci Ci Ci il i vi Deci l D l D i im l l al inch i i h he C, C s C D D D
Civil-Metric.dwt Civil Metric A2, A1
